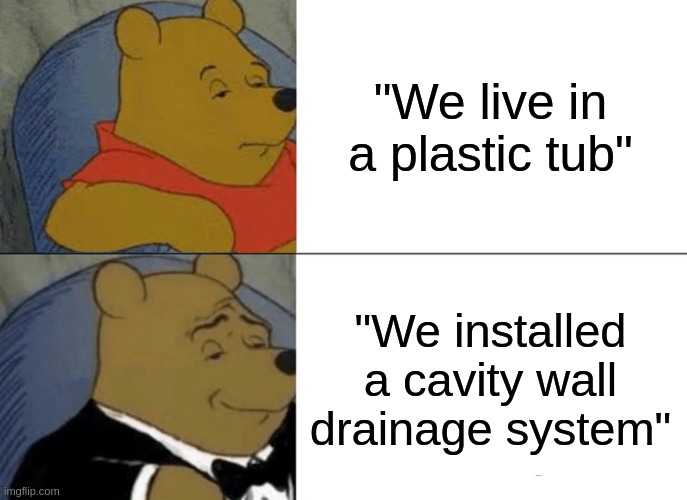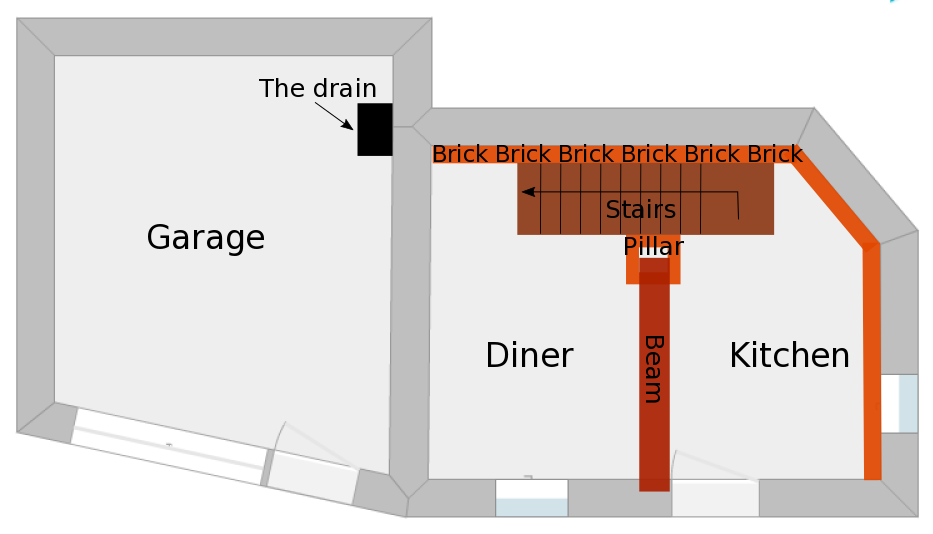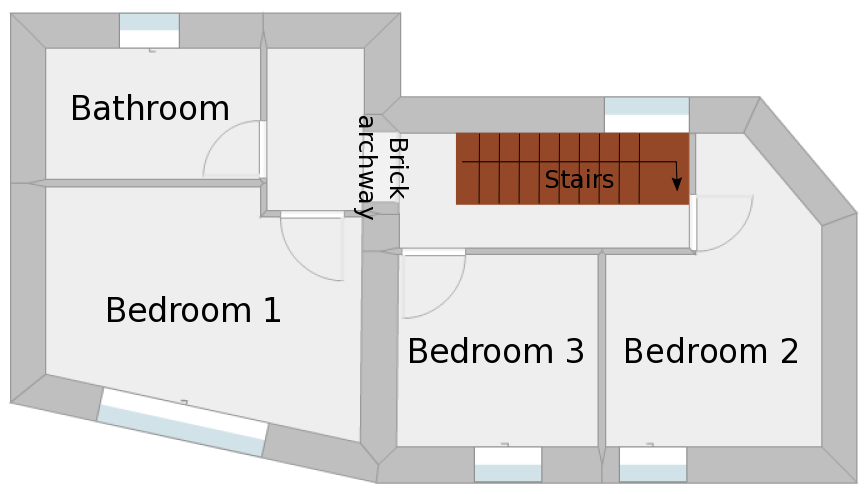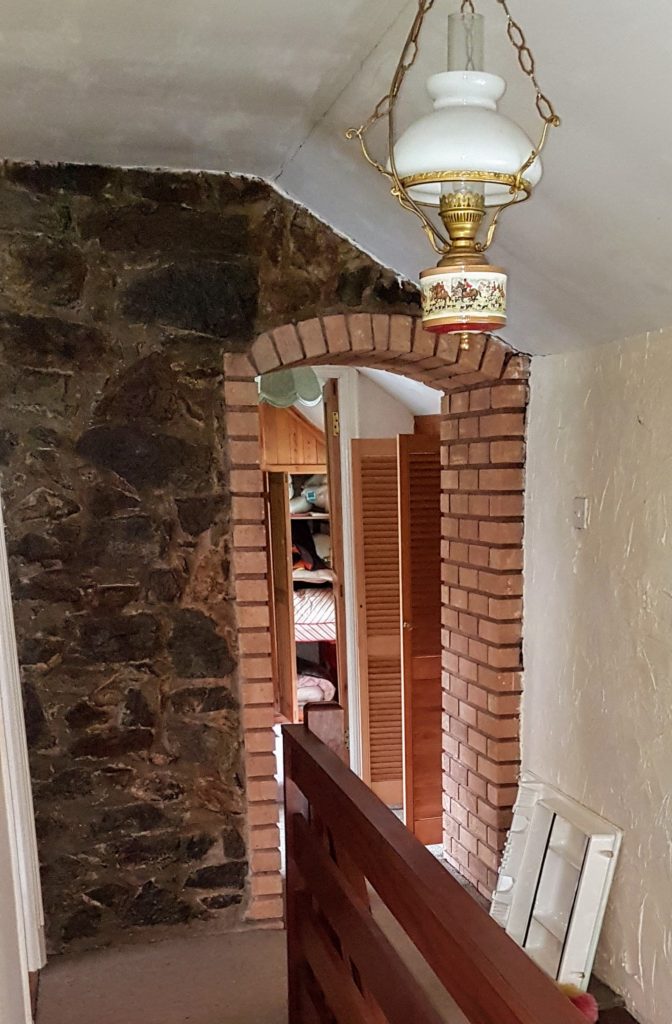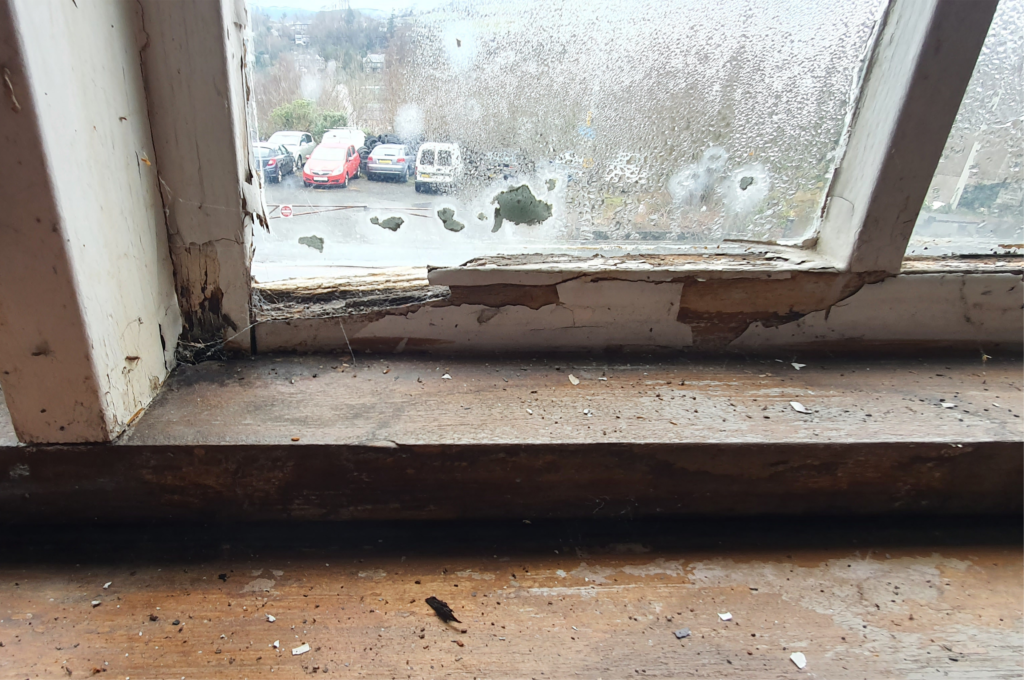When we bought the house, we already had clues that damp was a problem in the house. We found rotting floor at the foot of the stairs, flaking paint behind the Welsh dresser, and bubbling reveals around the kitchen window. The question was: how bad was it, and what could be done?
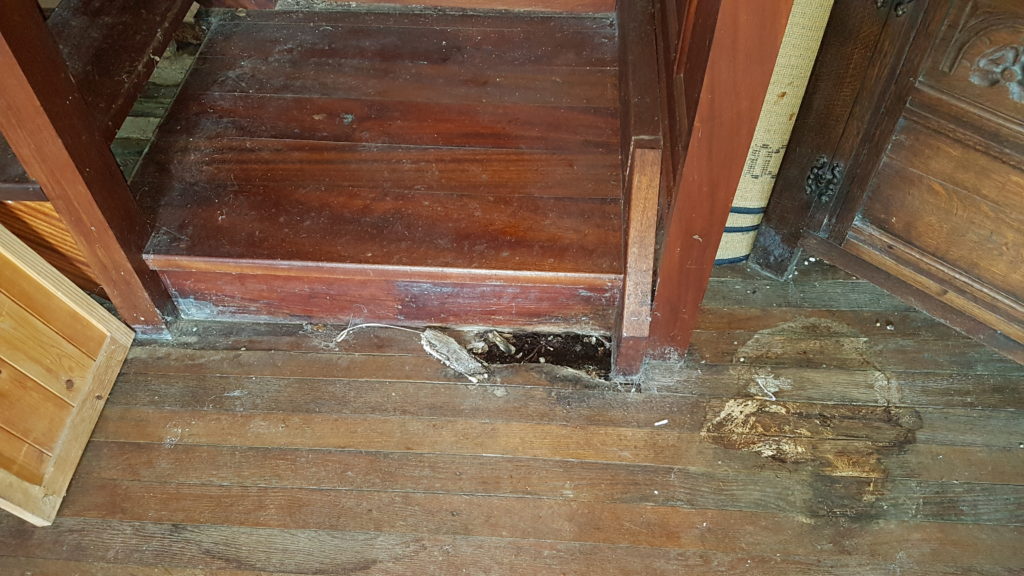
Now that we’ve owned the house for a month, we’ve seen the extent to which water permeates this house. Much of the water is coming in above ground level, and can be blamed on the fact that the pointing on the outside has been left to deteriorate, to the point that there are many holes where water can easily get into the walls. Worse, it’s particularly bad on the West and South-West facing walls, where the wind is usually coming from, and therefore also the rain. This is an obvious area for improvement, but keep us completely dry.
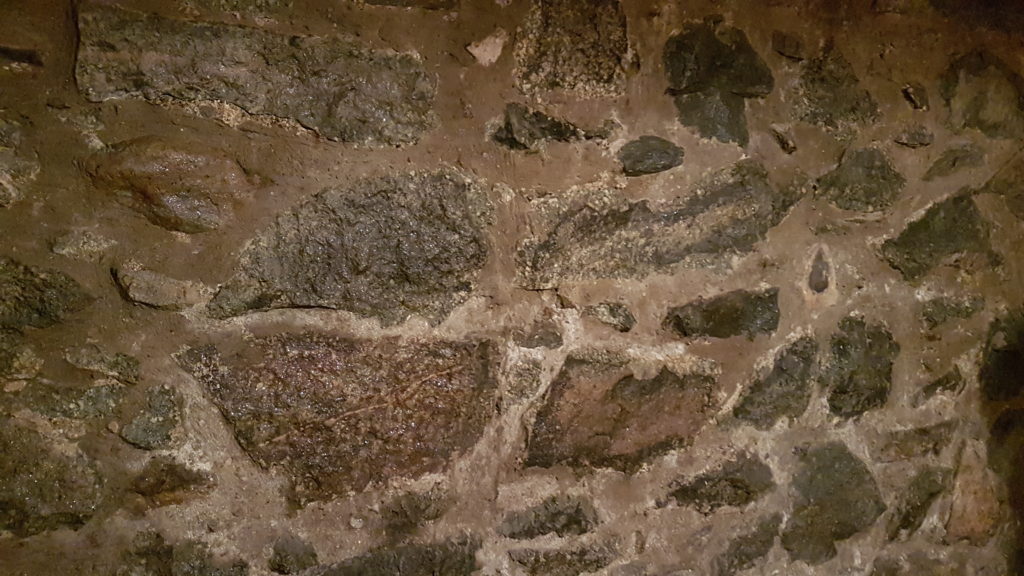
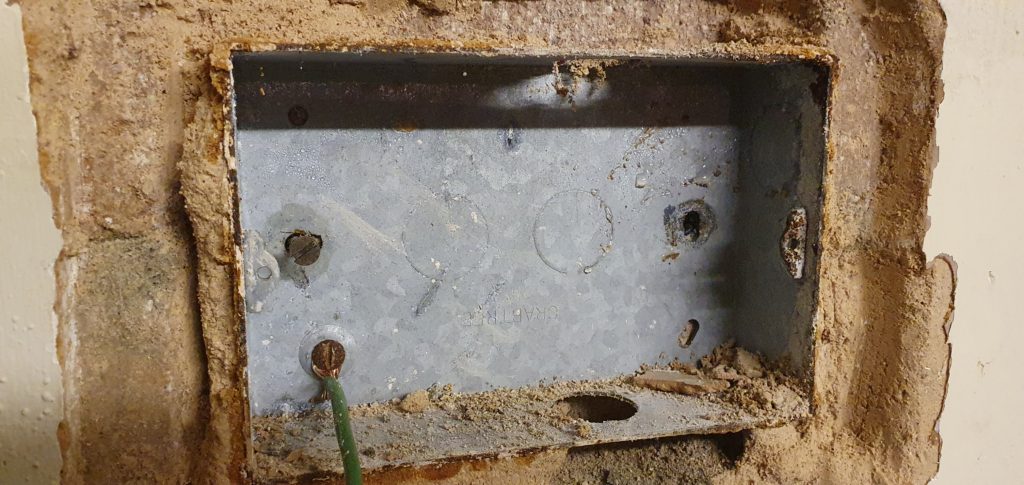
Below ground, much more thought is needed. The sellers told us that the building had remained a smithy until some time in the 70s; until then, the building had a stream running through it for the purposes of quenching and cooling. This stream had been contained by putting a pipe under the floor to send the water out by the front door. However, when the council re-tarmaced the road, this pipe was blocked, and the problem returned.
They then dug down outside at the back of the property, lined the external walls with slate tiles, and put a drain and pipe outside to direct the water into the drain in the garage, with a pipe leading somewhere out the front of the garage.
So we thought, OK, this hasn’t worked fully. But we have options, as no measures have been taken inside the walls. We had ruled out digging down outside to let the walls breath: we don’t own all of the land that meets our walls; and an existing higher-level retaining wall not too far from our garden would mean any retaining wall that we built would need to be very strong indeed.
With outside measures out of the question, we plan to fully tank the inside of the downstairs walls. One possible method is to cover the interior walls in a waterproof slurry, preventing the water from entering the inside of the house – for a time. It would trap the water in the walls, and the water would build up with no way for the pressure to be relieved. This would end in at least one of three ways: the wall itself would end up damaged by the constant pressure and move; the slurry would eventually give in to this pressure and leak; or the water would force its way up, and around our walls, causing dampness in other areas of the house. Water always wins.
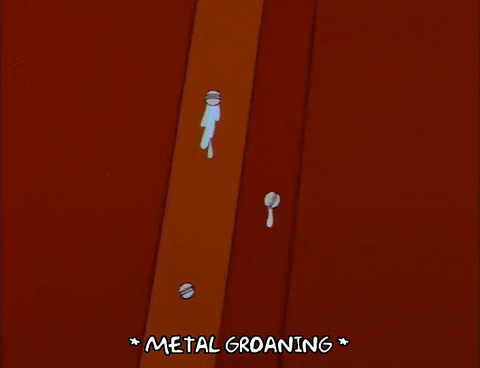
We had many conversations with those with more experience than us, knowing that we wanted a solution that would keep the house dry for many years. A method that may achieve this is to let water and gravity get their way – on our terms. The basis of the method is to attach a cavity membrane to the wall allowing the water to escape the wall and work its way down to a perforated pipe installed below the indoor floor level. This pipe would direct the water towards a suitable exit. With the house being on a hill, gravity will do the work and no pump should be needed. It will require careful planning, but avoids reliance on man-made barriers resisting hydrostatic pressure; it should be low-maintenance and last a very long time.
After getting a professional damp-proofing company to quote for the work, and discovering the cost would be an enormous percentage of our total budget, we decided that we would have to do the work ourselves.
This is where we finally had our first stroke of real luck! Within a couple of days, we found a local person selling a large quantity of various damp proofing materials, including cavity wall membrane. And best of all, they were selling it cheap! We discovered that the seller had run a damp proofing company, but was shutting his business down. He offered to come and take a look at the house, and ended up giving us very detailed instructions of how we should go about installing the membranes and drains. Lots of notes were taken.
Stripping the house back to bare stone walls and exploring the existing floor was the next step. While removing the brick walls and digging up floors, we found that something similar to our method had been employed and had since, evidently, failed; not very encouraging. However, the plastic sheeting we found was very minimally supported, and thus had crumpled under its own weight, so perhaps the cavity membrane would improve the situation.
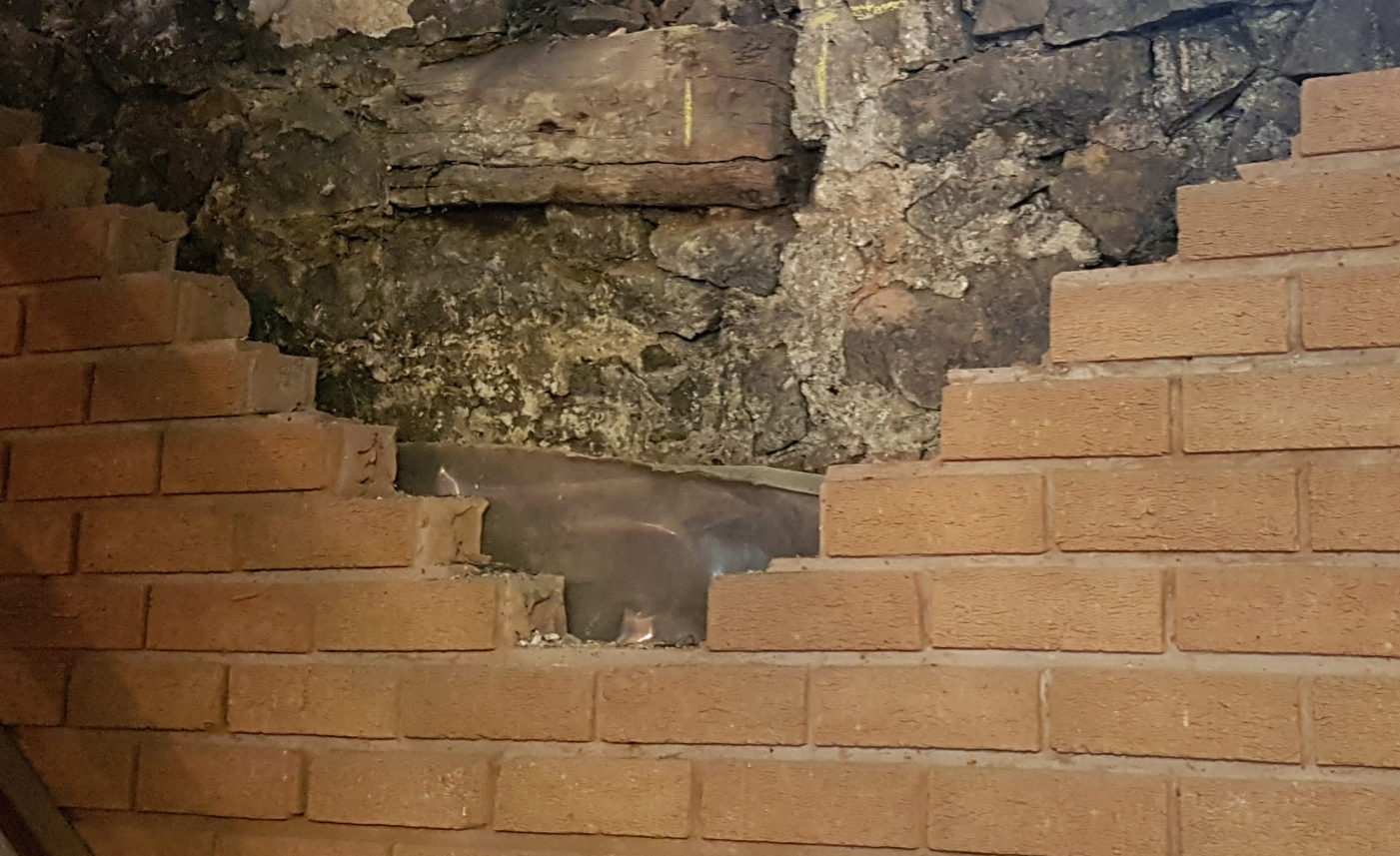
We also found a small section of pipe leading out of the kitchen wall, some guttering (covered by bricks – what else?) and a thin strip of damp proof membrane placed on top, leading to the drain in the garage. We found that there was no drainage at all where the bottom of the stairs had sat. Pools of water form in this area – not surprising that the bottom of the stairs was completely rotten. After it has rained for a couple of days in a row, water flowing out of the wall is visible in this location, even forming little whirlpools as it flows.
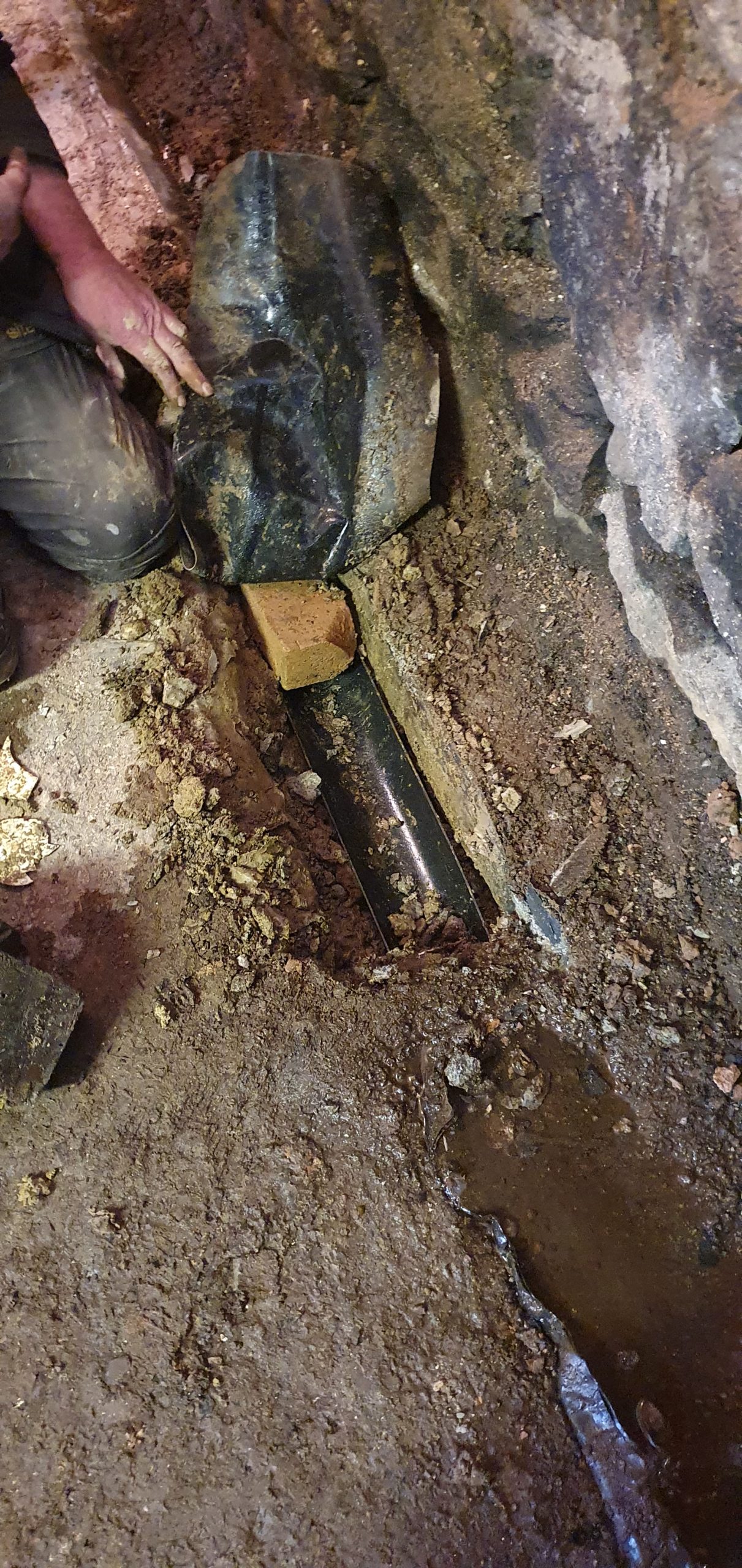
The concrete floor was also substandard. The thickness varies quite substantially across the room – in some places only couple of centimetres thick – not ideal. In others, you can see the damp proof membrane peeking up through the concrete, meaning it could have very easily been damaged. Where the stairs had sat, there is no sign of damp proof membrane or concrete. If there ever has been anything, it has disintegrated and all that is left is essentially mud.
As it rains more and more we are carefully watching the walls for problem areas. It’s reassuring that where most of the damp problems were originally visible, the previous owners had done the worst job applying the technique we plan to use. It explains the extent of the problem, and gives us a clear area to make improvements. So, provided we manage to install a drain around all the underground parts of the wall, properly membrane both the wall and floors, and don’t provide any plaster bridges around these membranes – we SHOULD end up with a nice stream-free home. Not too much to ask?
In summary, we’re building a house-sized plastic boat inside our house, and putting a drain around it.
