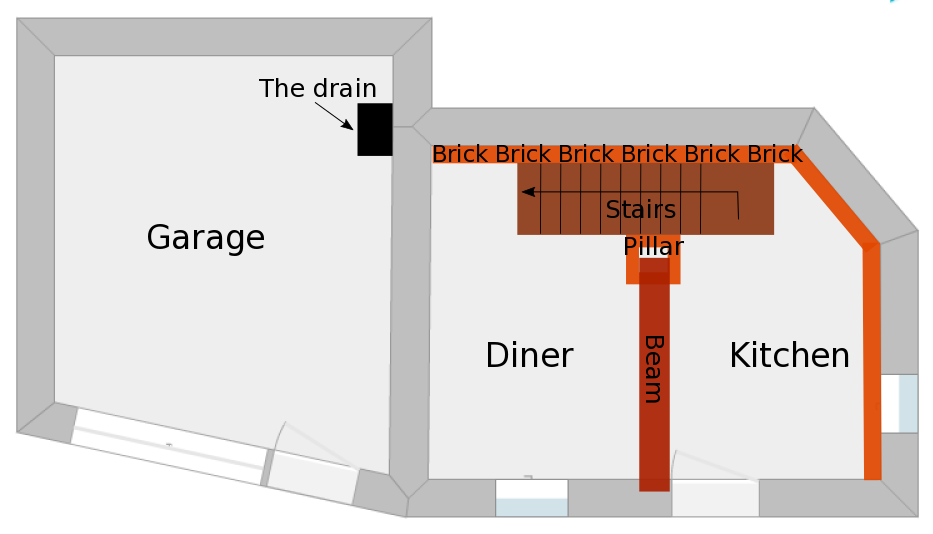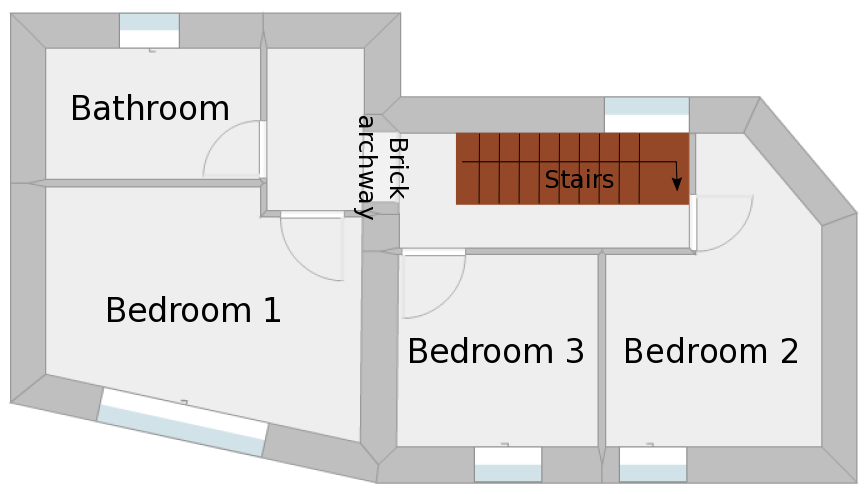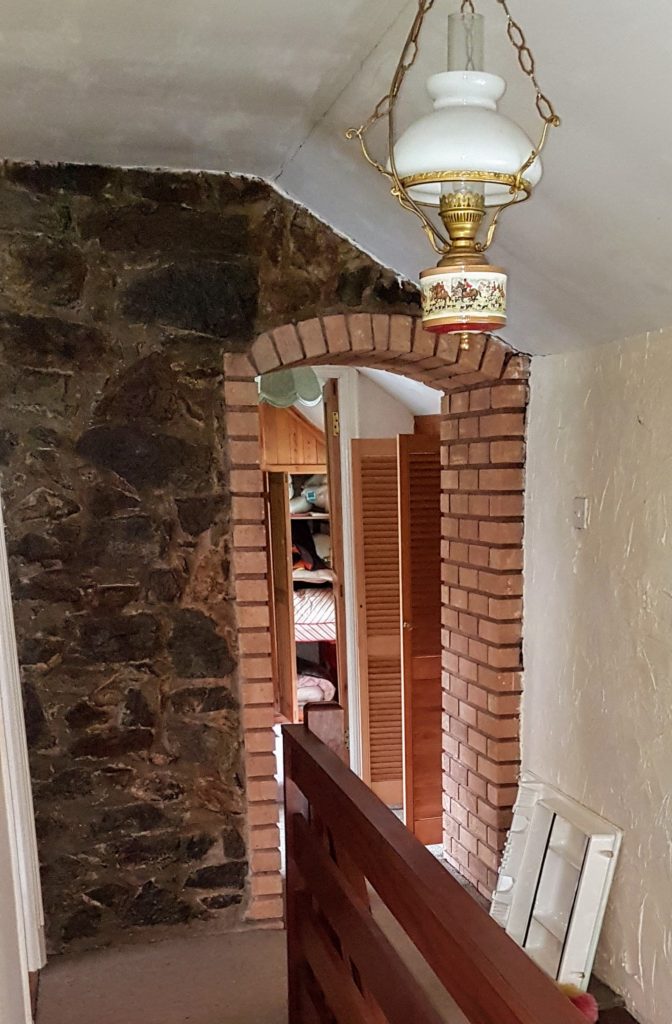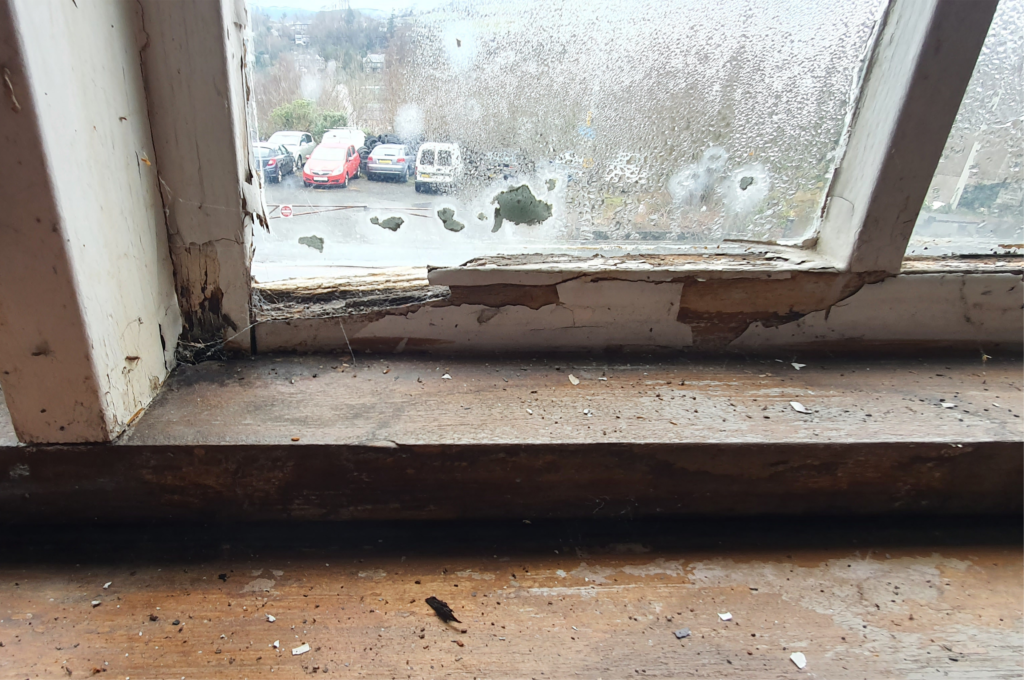We thought at this stage if might make sense to describe what we are aiming for – it might help to explain some of our more questionable decisions! Of course, all of our plans rely on further exploration, calculations, planning permission and whatever budget we might have remaining after fixing all the unforeseen problems.
The floor plans below show the house as it is now. The thicker walls are ~60cm-thick double-skinned (stone-rubble-stone); the thinner walls are stud (timber and plasterboard) walls. On the ground floor you can see the the steel beam holding up the first floor with a brick pillar supporting it.

Ground floor 
1st floor
On the first floor there are 3 bedrooms and a bathroom. To the front and the back the ceiling slopes down with the roof. There is a brick archway through the stone wall, that is only a little taller than us.

The house comes with a little bit of garden behind. At the moment the only access is by exiting by the front door and walking around the property. We hope to extend a window at the back of the property downwards, and turn it into a back door leading to the garden.
As the house is built into a hill, the level of this garden is actually closer to the 1st floor than the ground floor, meaning the back of the ground floor is mostly underground. Along with the hill being riddled with streams – above and below ground – this explains the damp problem! Above ground, the external pointing has been left to deteriorate, to the point that the wall that gets the worst of the rain can sometimes have water running down the inside.
It also doesn’t help that the wooden window frames have rotted to the point that there are holes right through, and you can see the edges of some of the panes of glass.

The final nail in the damp coffin: the guttering and down pipes had been left to fill with debris, allowing moss and grass to grow in the gutters. When it rained, the gutters overflowed, causing more water to hit the walls than if they had simply not bothered to have gutters at all.
So on to plans. Naturally, we have plans to make the house waterproof and warm. This will involve excavating the floors, and replacing them with new concrete, damp proofing and insulation. We also hope to be able to afford underfloor heating (both itself and the extra digging out depth that will be required to fit it in). The method for damp proofing the walls is yet to be established, but we would like to use the existing drain in the garage to help us relieve some pressure. We would have dug down outside and tried to just allow the walls to breath, but we don’t own all of the land immediately next to one of the walls, and would risk destabilising a nearby road.
All of the external walls (damp or dry) should also be studded and insulated. Hopefully, we’ll find a wall or two somewhere where we can keep the stone exposed, to keep some of the character of the building visible from the inside! Finally, we need to repoint the external walls and replace the windows and door with more modern, energy-efficient (less rotten!) versions while trying to maintain the ‘cottageyness’ (technical term) of the building. We can’t wait to replace the the front door; it has already caused so much frustration when trying to enter or leave the property. It catches and drags along the concrete floor, and can only open to about 45 degrees, as well as requiring some well-aimed kicking of the frame to close it again.

The kitchen/diner will hopefully stay as this. The picture above shows what we’re aiming for. We hope to convert the garage into a living room, which will require building a front wall in place of the garage door – with a new window. We’ll have to wait for planning permission for this, which may slow things down a little. We also have to find a suitable place in the stone wall between the kitchen and the garage/lounge for a new doorway.
Upstairs, we’d like to rearrange just a little, and remove the brick archway and the stone next to and above it so that we can either add an extra bathroom, or just use the space available for the main bedroom and bathroom a little better. There are a few other fixing jobs and extra plans that we’ll need to make for details.
We expect to move is as soon as the place is inhabitable, so that we can actually afford to continue renovations! This will mean probably putting up with a minimal temporary kitchen and living with the bathroom and the upstairs as it is (apart from having had new windows installed). Here’s hoping we can at least get to this point with the money we have!
As an example of what the house has to contend with: this is 50m directly up the hill from us after quite a wet night.











