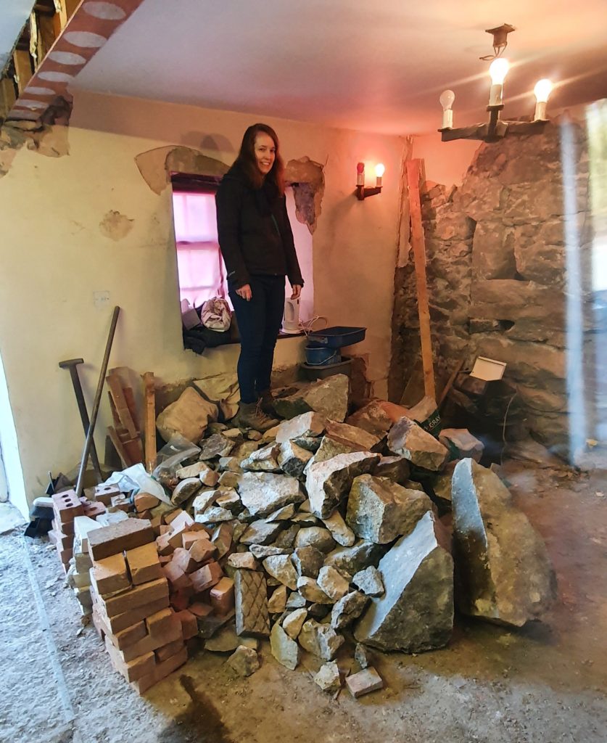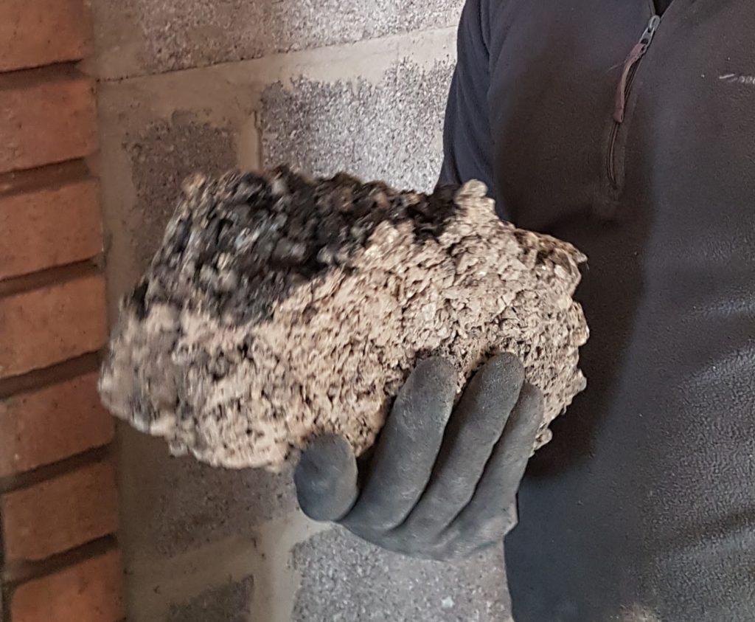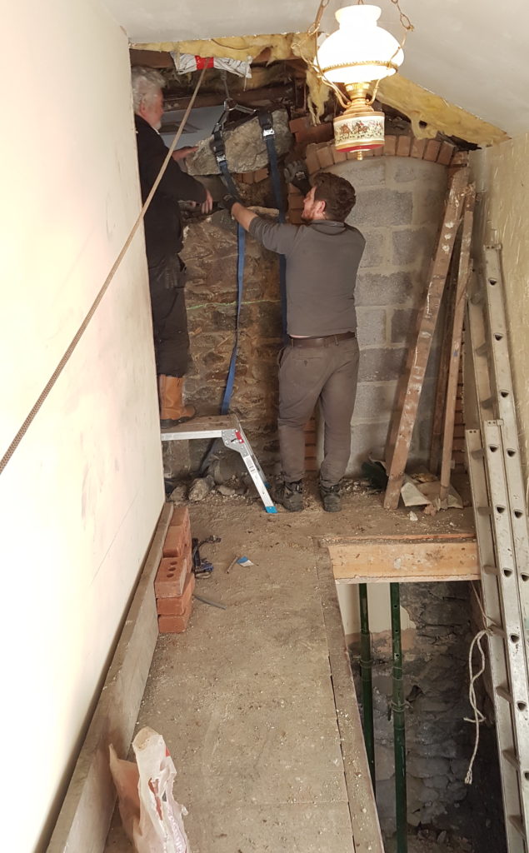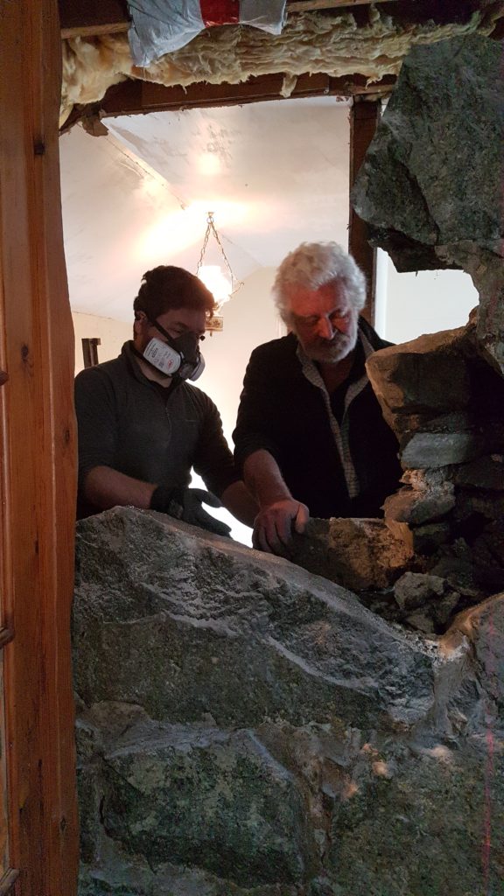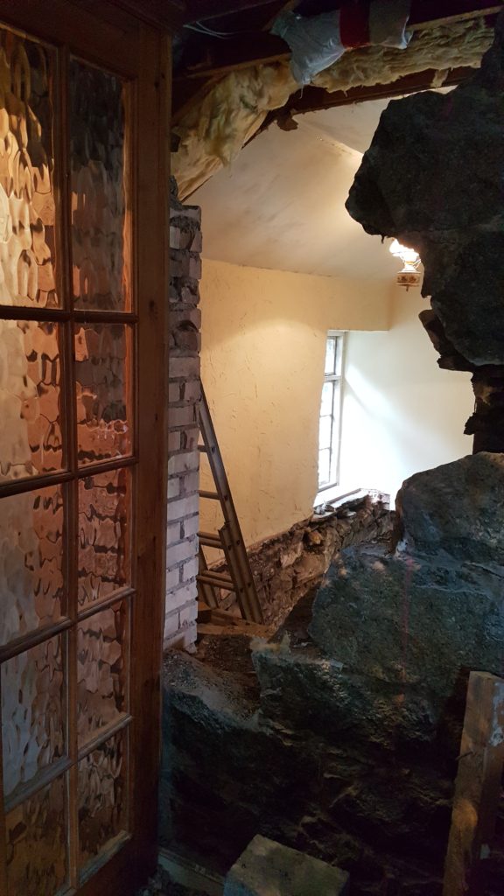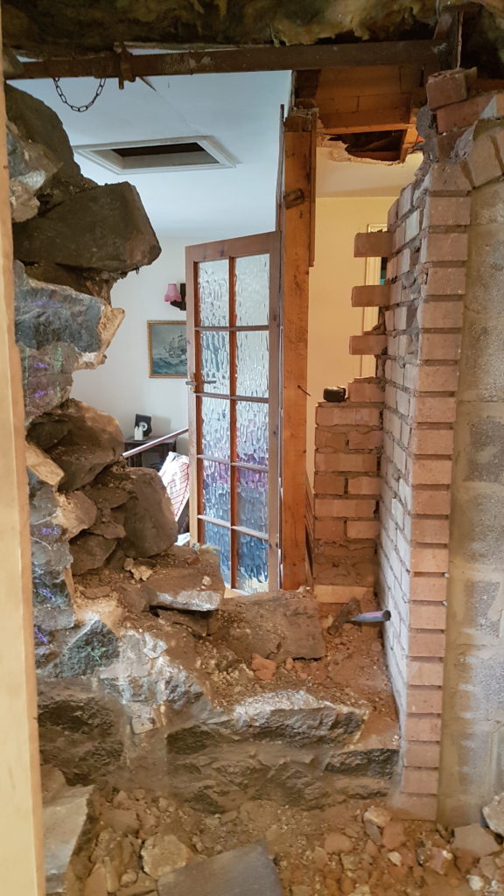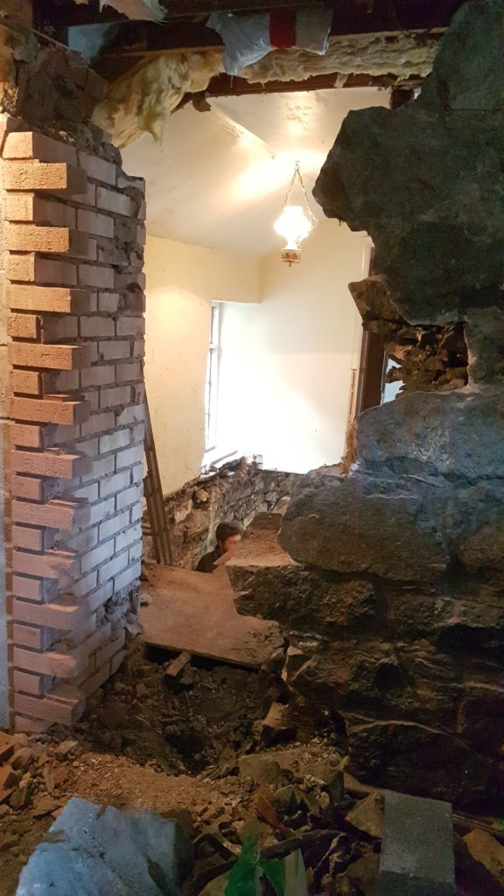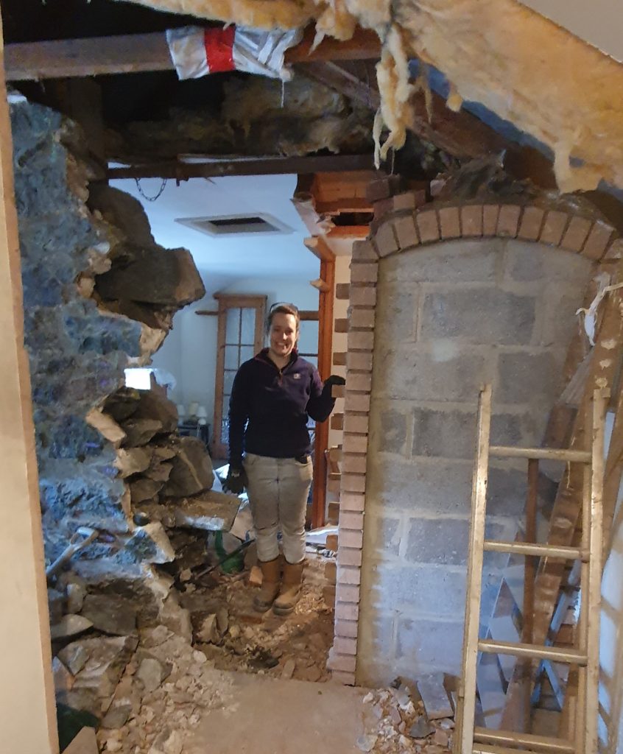Break on through to the other side
Our 1st floor hole in the wall needed to become a doorway. As this is one of the few places where a stone wall could be exposed and not cause a damp or particularly cold patch, we’d like the side that isn’t already covered in brick to be able to be exposed stone. Which means we get to play high stakes Tetris!
We were hoping to get started on a Saturday, but we had a meeting with a window salesman to give us a quote first thing. Nevertheless, Ethan’s dad decided to continue work on the hole in the wall without us while we chatted to a terrified window man in the forest of acrows below – I think he’d been expecting a sit down on a sofa and a nice cup of tea while we had this chat. He even remarked “I would sit down, but I have to wear these trousers to my next one” when we offered him an only slightly dusty work platform as a chair.

Next thing, a call comes from upstairs, “Ethan, gonna need you to come up here”; the wall had started trying to collapse on him, having removed the stone that we’d previously considered too destabilising to remove. Ethan rushed up the ladder to grab the stones that were slipping. I remained downstairs, recoiling with the window salesman at the BANG as the stone was thrown to the side – as much as any stone that size can be. I’m sure the window guy felt super safe and thought we knew EXACTLY what we were doing.

Once the window guy was gone we were able to start Tetris-ing it up. With Ethan’s dad on final stone selection, placement and mortaring. Mine and Ethan’s job was primarily to search the giant piles of stones for anything with a right angle – we were going to need many. Ethan also had the fun of lifting duty – carrying ridiculous sized stones that we had previously thrown downstairs back up the ladder.
We worked on the wall in layers, completing a few in a session and allowing the mortar to set a little between, so that it could hold the layers above more securely. See the wall grow:
The builders let us know when we were partway through that they would be able to come in to install the new beams, and to open up a doorway in the ground floor of this same wall. So we tried our best to build as much as we could and stabilise the wall expertly – as ever with health and safety always in mind.
This is what was going on below:



While they were opening up this hole, they discovered that the pillar holding up the central beam in the future lounge turned out to only be one brick thick (as is custom in this house), and looked less than happy when the stone was removed from behind it. The builders tied the brickwork into some new brickwork that was used to tidy up one side of the doorway, and included some metal ties to strengthen the connection.
We continued our stonework so that we could eventually install some concrete lintels at the top of the doorway. Having discovered that the RSJ supporting the roof was currently resting on a bed of diagonal brick, we made some improvements while we were there. This gave us an excellent excuse to remove most of the remaining brick archway. Here are a few more pictures of progress and where we are currently:


The RSJ is now supported on a nice, solid concrete block wall and a FLAT concrete lintel bed; most of the brick of the archway is gone, giving us more room for insulation, and removing the curved surface that we were previously working to; and finally, the stone is all the way up to the concrete lintels , so now we have a structural feature ready to be pointed and on display in the hallway.
Oh, and here’s the one the builders did between the kitchen and the garage (soon to be lounge)…

Camera 1 
Camera 2


So there you have it: Two new door holes ready for use.
In the last stint of stone walling the cement mixer decided to give up, smelling a bit warm before we could clean it out. Thankfully we had the hose set up nearby already. After some internet searches using the symptoms, Ethan ordered a new capacitor, unsure if it was actually the part that needed replacing, but worth a try. On opening up the mixer, we were pretty certain he’d diagnosed correctly:

Pretty sure those holes aren’t supposed to be there, but they certainly explain the hot smell! Ethan’s dad now has a working mixer again, that we can continue to borrow!
P.S. Ethan was pretty proud of this title. He was upset he didn’t think of it when we were actually breaking through to the other side though!











