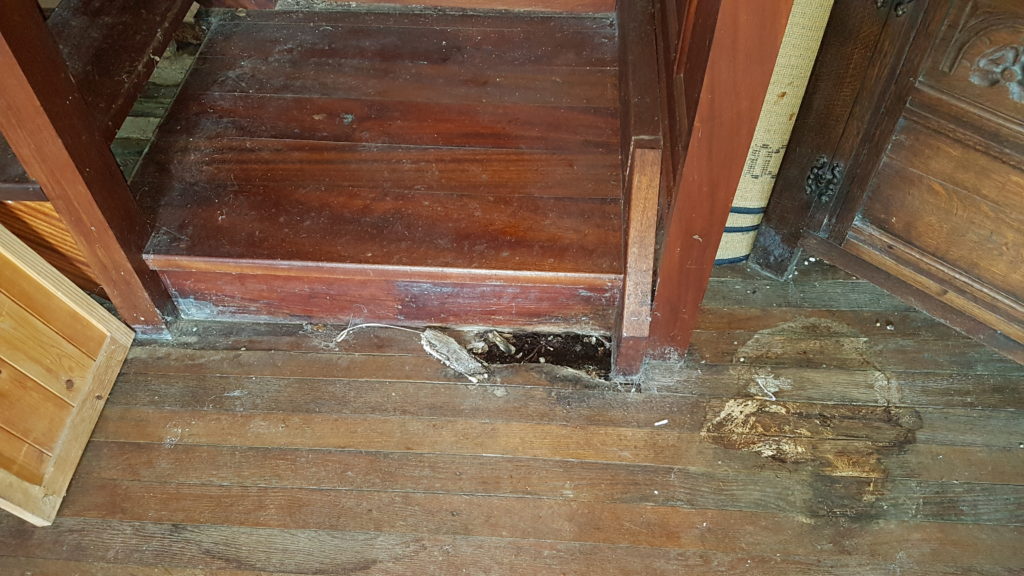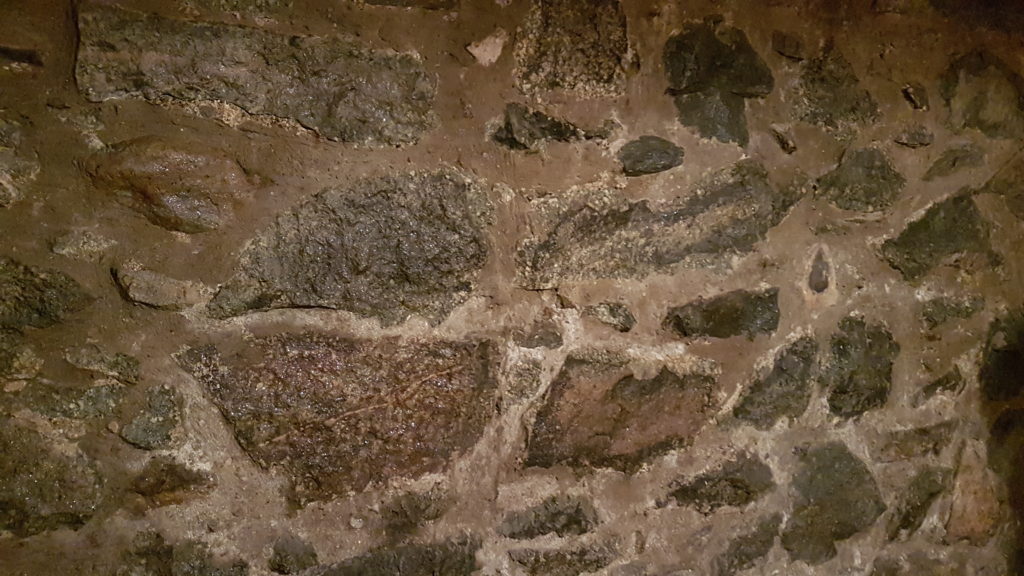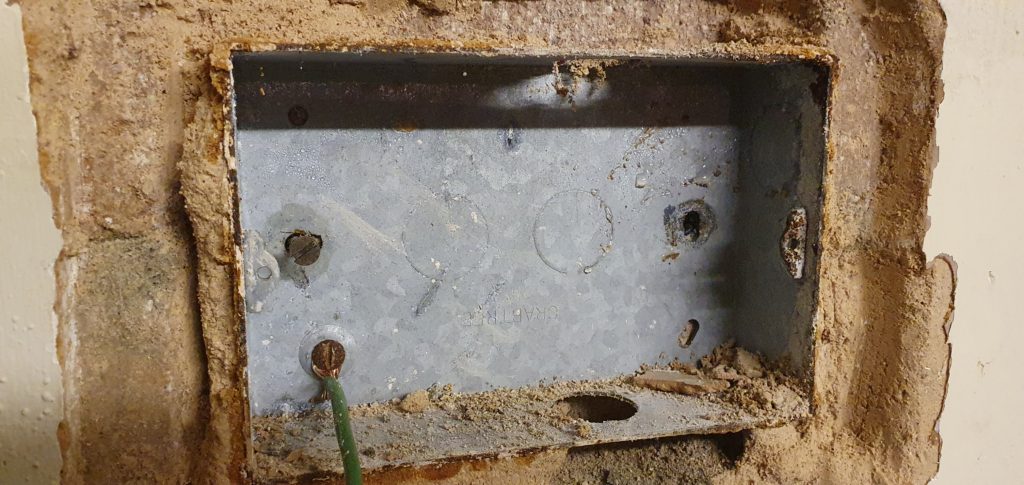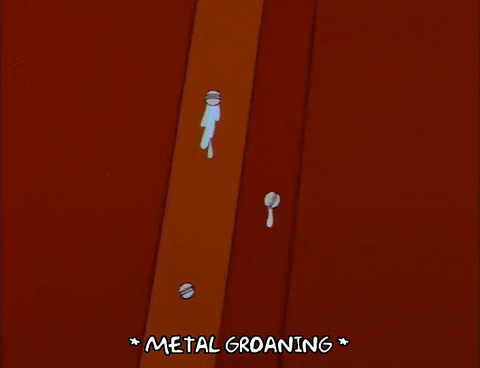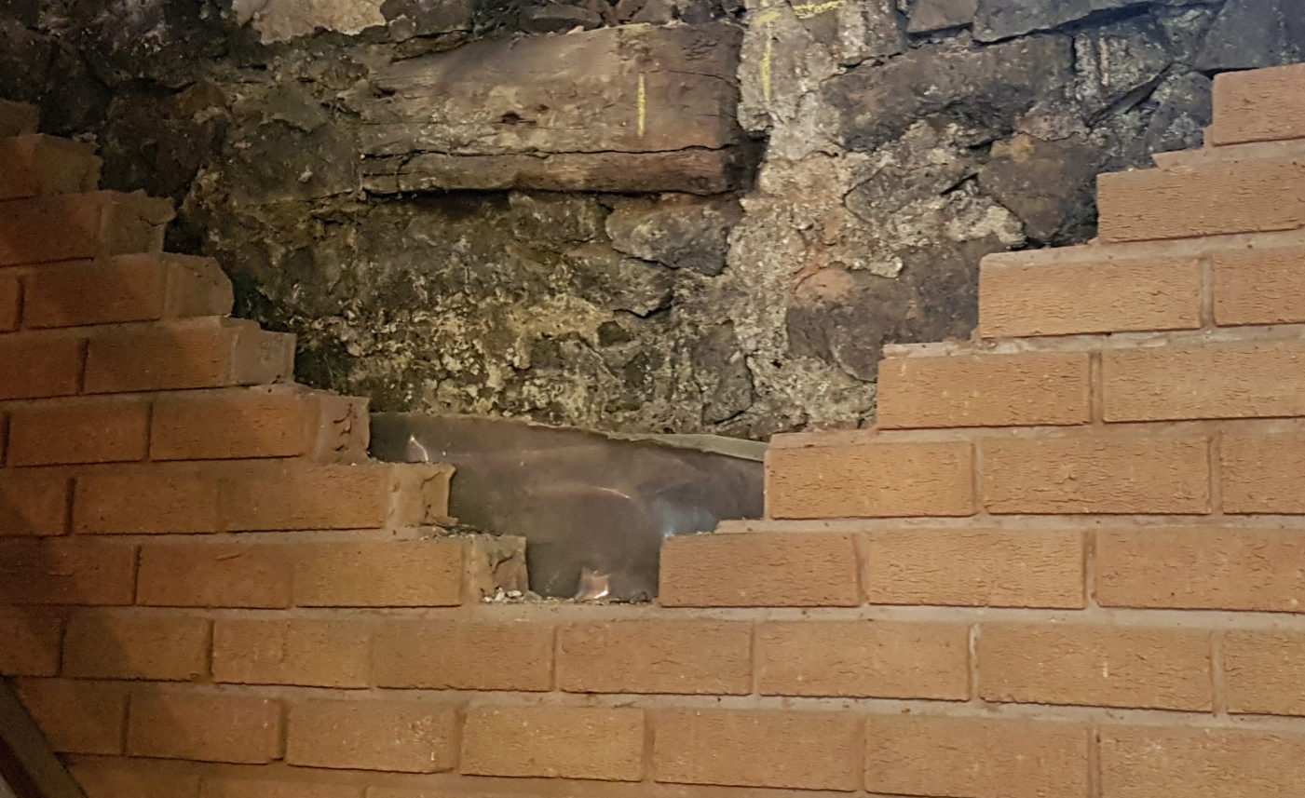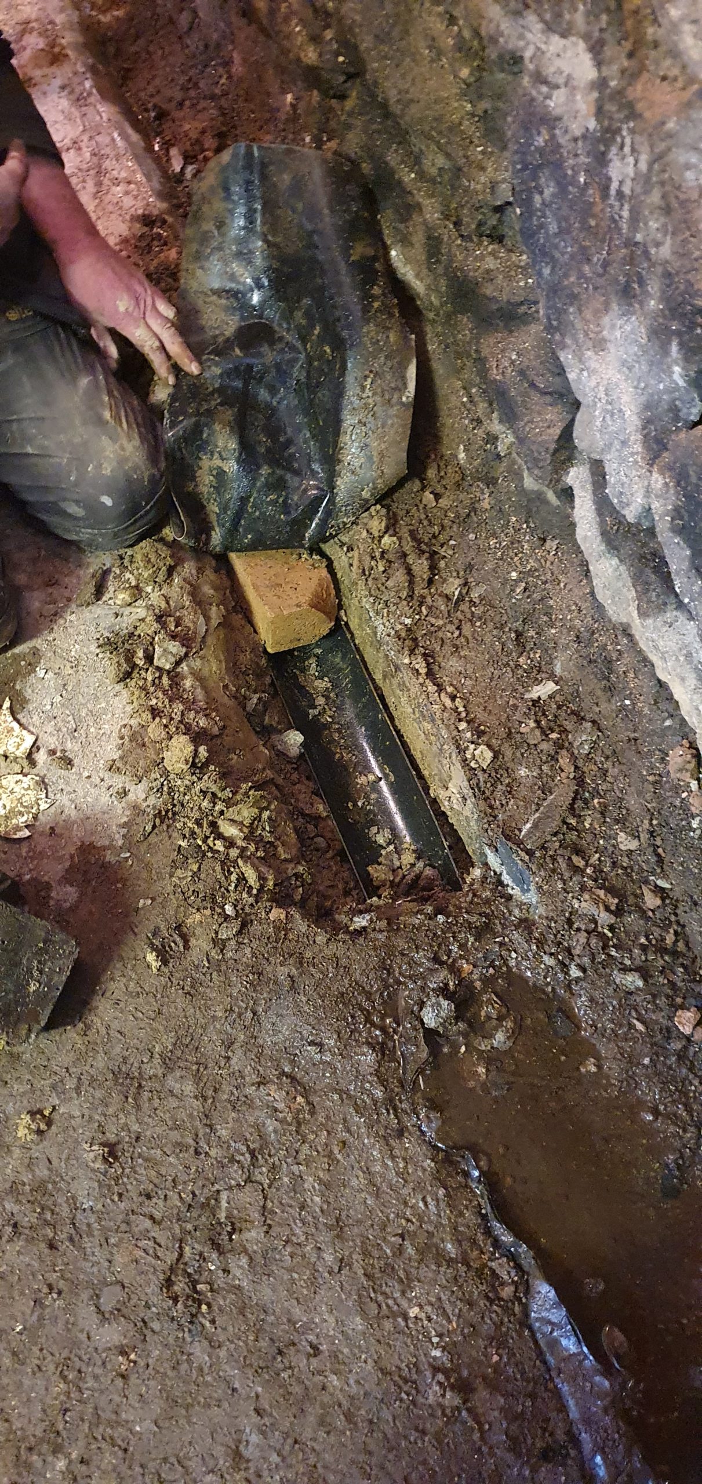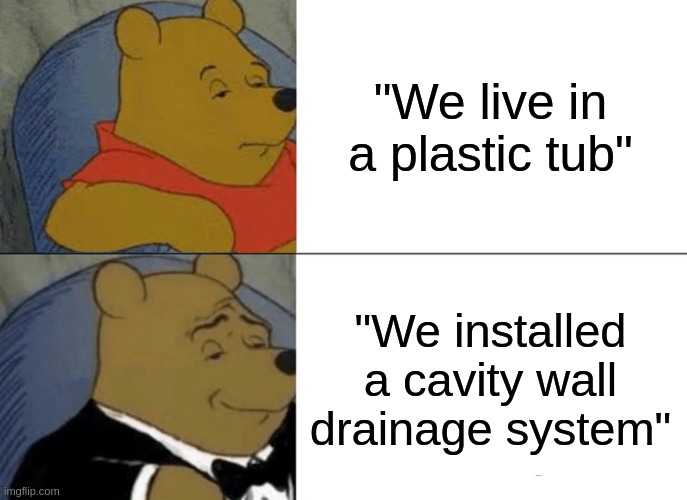No aspect of the project is easy, but the floors, so far, are our least favourite problem. Our ideal home would be well insulated, with underfloor heating on the ground floor. This would result in a nice, even, well-distributed warmth throughout both the kitchen and lounge (which is currently a garage).
Most sources seem to agree on a subfloor consisting of: 100mm hard-core, 50mm blinding sand, damp-proof membrane, 100mm concrete, about 100mm insulation and 50-75mm screed. Then you need to install flooring on top of that – let’s say minimum 20mm. This all adds up to at least 420mm. Every single person we have mentioned this value to since starting this project has said “Really? That’s a LOT!”. So began our gradual realisation that not every question can be answered by the internet.
Our structural engineer wanted to see how deep the stone walls went into the ground and advised us to dig to the depths we’d need for the floor against a wall. So we started in the kitchen. And hallelujah, stone down all the way in a 42cm deep hole. The structural engineer did give us a few pointers to minimise the depth a little, which would save us some money on the digging out and replacing, without compromising the structural strength. Our plan was a goer. So we continued ahead with other jobs and planning.
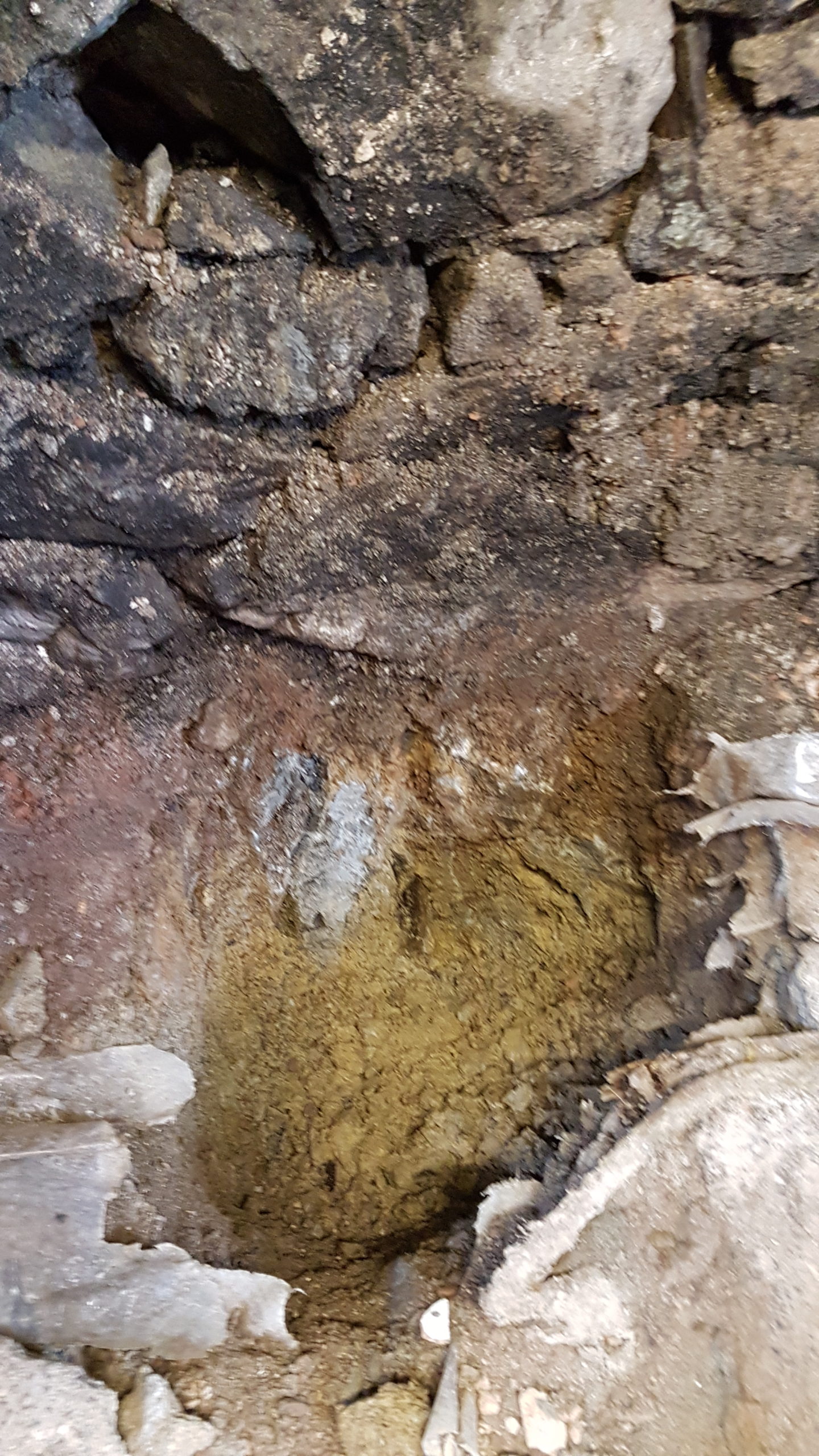
The builder still suggested that the total depth suggested was deeper than should be required and offered suggestions of less hard-core and less sand – maybe even no concrete. We’d have to run these by building control and the structural engineer of course.
We had been thinking that digging exploration holes in the garage/lounge would be a good plan as we believe it was built later than the rest of the house, so perhaps had a different structure. But other jobs got in the way, and the garage was being used as storage until the shed could be cleared.
We were fairly confident about the wall depth though. Having been built later, surely building standards are always improving, and no one would have thought to build a retaining wall with no foundation below the inside ground level. We were wrong.
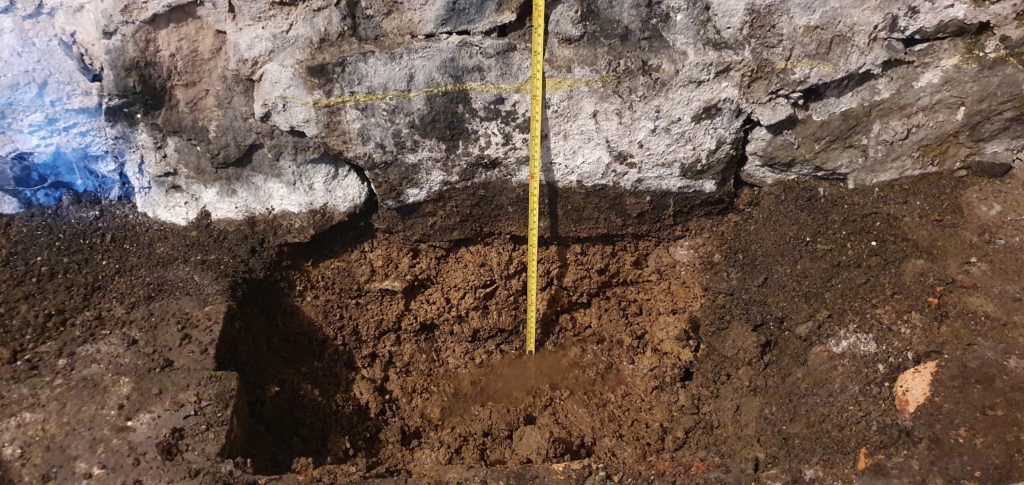
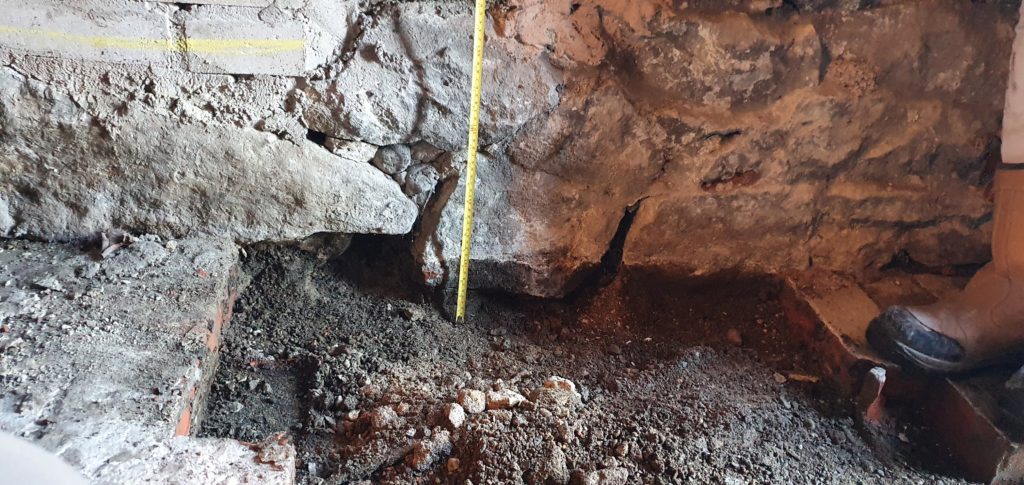
Yep, that’s mud/gravel under our granite stone walls – queue worried calls to the structural engineer and building control. Thankfully both confirmed that the lesser depth of hard-core and sand was ok. However, the structural engineer also informed us that we would have to underpin the inner walls should we dig down in the garage, as originally planned.
“Underpinning” is a word no home-owner wants to hear. It’s an expensive last resort, and a permanent blot on the building’s record that may put off future buyers (and must be disclosed). At this point it felt like the house was laying traps for us, fighting us every step of the way.

So new decisions have to be made. This plan is clearly going to require careful negotiation between building control, the structural engineer, building costs, and the house itself, all mediated by us. Thankfully, Ethan doesn’t mind making phone calls too much – I am really not a fan – and thankfully he’s also been managing to put up with me sitting next to him whispering additional details at him halfway through these phone calls.
And now the fear has set in. Did we just HAPPEN to dig against the one wall in the kitchen that continues into the ground? We had chosen one of the non-retaining walls, as suggested by the structural engineer. This was chosen as we were all fairly confident that for a retaining wall to have, well, remained and retained, it must have had some amount of footings underground – but this particular assumption has gone the way of the proverbial in the garage/lounge.

Before this, we had been considering a step down into the garage/lounge from the kitchen/diner. This would leave the new window (in place of the garage door, but re-using the existing lintel), at a height in the wall similar to the windows in the kitchen. Now, if we want to avoid underpinning, we will need to have a step up instead. The mathematically-inclined amongst you will note that that totals two steps’ difference, resulting in the bottom of the lounge window being approximately 50cm from the floor. Worse, the top would be below eye level when stood up (even for us!), and the ceiling will be pretty low.
It’s possible that we could save some height by not having underfloor heating, but again the internet is refusing to tell me exactly how much – too many variables!
But, it’s a stone cottage. It’s a living room. How much time do you really spend stood up in your living room? And we’ll end up with an absurdly low window a lovely window seat! If building control will allow the ceiling height, then what a cosy room it could be.

We’ll have to do more exploring in the weeks to come. We’ll let you know what the final plan ends up being… if we ever get one.
