After finishing clearing the kitchen, we decided to make our first mess. The mess itself wasn’t fully intended, but we had a few unanswered questions that would affect our plans for our new home. So now that we finally own it, and we’ve removed some of the less permanent contents, we thought it was time to finally do some exploring – AKA “controlled” demolition. So, for the very first time, our renovation blog is going to feature some renovation!
Question 1: Is the beam in the kitchen an RSJ?
Answer:
You can see I took to demolition immediately. I’m all about the smashing things up and loud noises! I did get a little better as the time went on, but I’m still terrified of putting any real force behind a lump hammer!
On making a mess: Breaking off plasterboard and chipping away at walls, we were thinking “how lucky to have found so many rubble bags in the garage”. However, after trying to use one, and having the 5 small chunks of plasterboard we had loaded up abruptly end up back on the floor at our feet, we didn’t feel so lucky! It seems what we had actually found in the garage was a lifetime’s supply of very short rubble tubes.
Question 2: How’s the beam supported?
Answer: Barely.
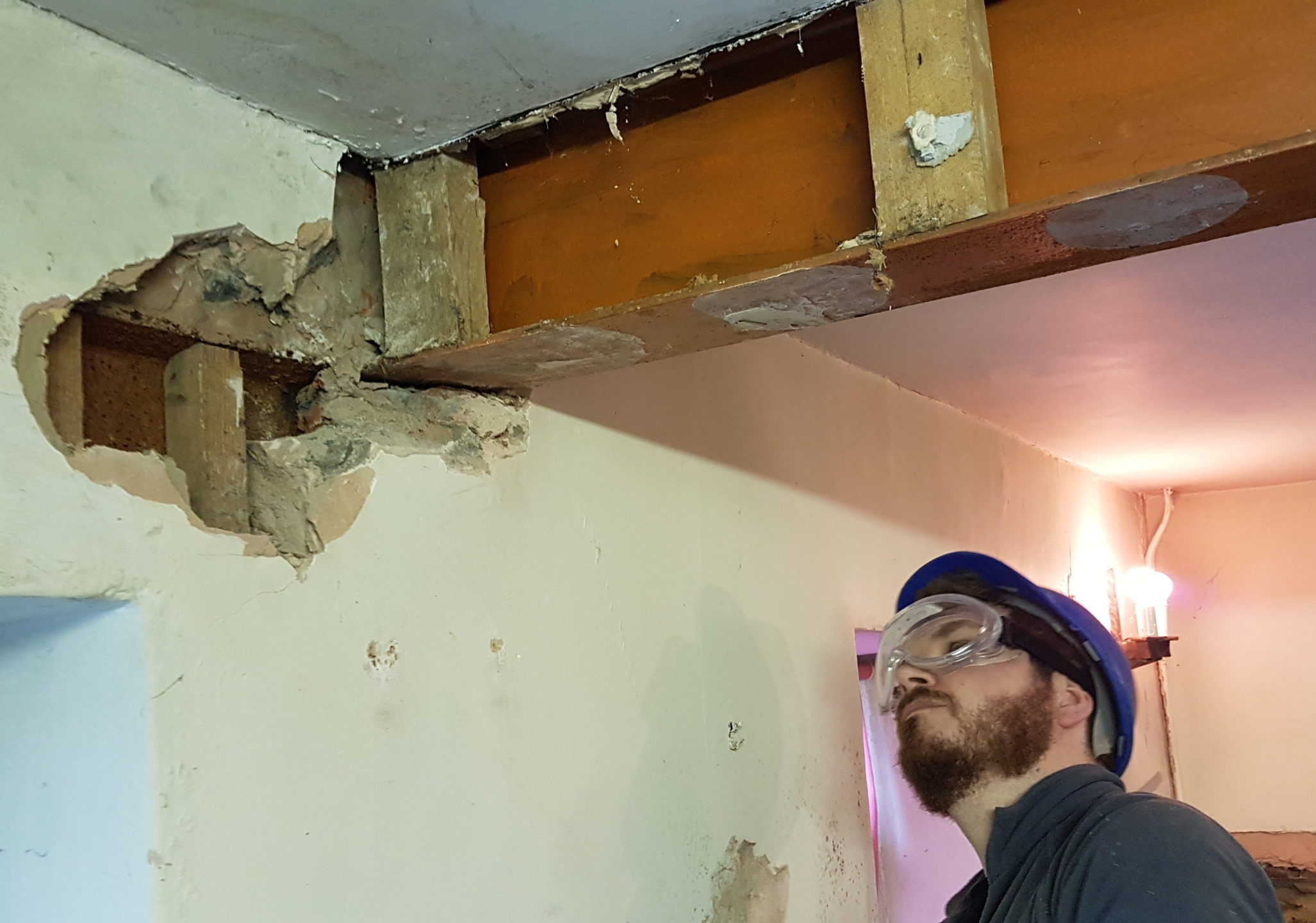
No pad here 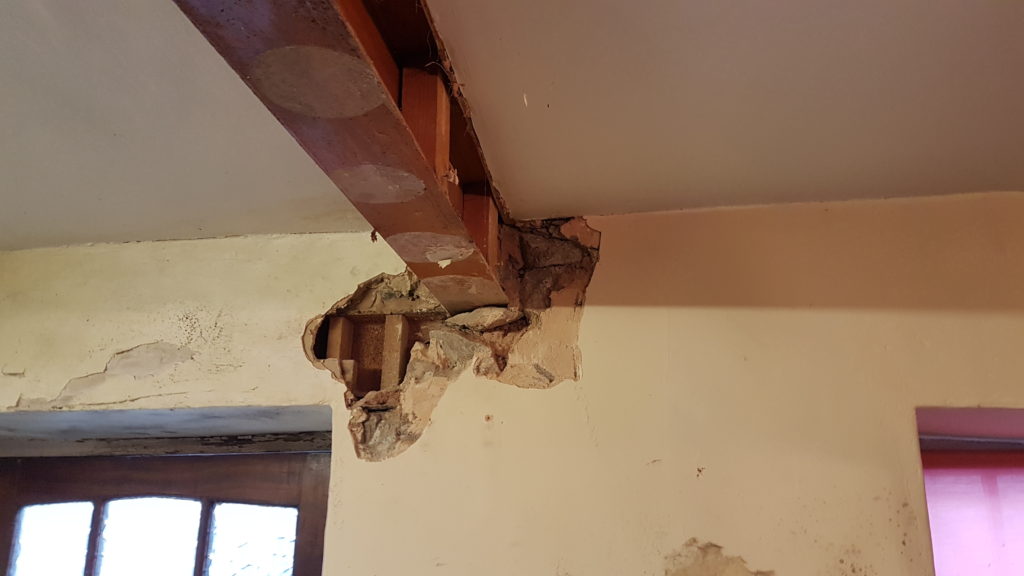
Still no pad 
No pad here either!
Yes, that is one single brick taking the entire weight of the RSJ (and by extension, first floor).
Question 3: Just how damp ARE the back walls and floor?
Before we purchased the place, we saw that there was a little patch of rotted wooden flooring by the stairs, and some “bubbling” of the paint at the bottom of one of the walls – so we knew we had a problem to solve. The extent of it was, however, unknown. As the corner by the welsh dresser and the stairs seemed to show most signs, we looked here first. As we pulled the welsh dresser away from this wall, it showed a preference for falling over backwards. One of its legs had completely rotted away; not a good omen. We then tried lifting some of the flooring around this area and found that every plank was rotten in many places, and many were literally dripping with water. This lead us to:
Question 4: How much of this flooring is actually salvageable?
In order to answer this question we wanted to lift as much of the floor as possible. The kitchen fixtures were a little in the way, so we tried to remove as many of them as we could without affecting the water or the gas. Did we mention there are multiple gas pipes buried in the concrete floor?
While Ethan was carefully removing the shelves, one of the cabinets decided to throw itself off the wall – producing the 1st casualty of this renovation – our poor tupperware box containing our sandwiches for the day. The sandwiches were a little plasticy, but as far as a fairly heavy box falling off the wall goes it was a fairly good outcome! Charlie’s phone, miraculously, pulled a Buster Keaton in order to survive.
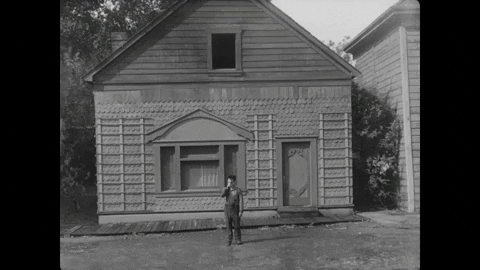
Anyway, back to the floor. We had hoped to reuse some of the kitchen flooring elsewhere. The sellers told us it had been recovered from an old Victorian mansion and that there were spare lengths in the garage. Some of the unused lengths were stamped with something we believe suggests it was imported American oak: “STOWLES HARRIMAN TENN OF MA”. Pretty confusing, as Tennessee is 1500km from Massachusetts… if we have any American readers, feel free to correct our ignorance.
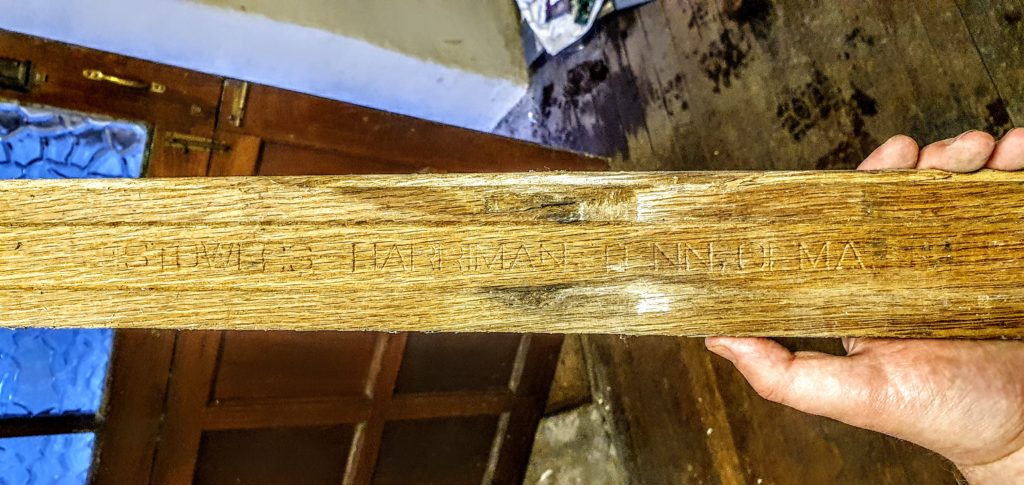
However careful we were, most pieces just snapped as we lifted them up, where they had rotted too much. We found that wooden strips had been embedded in the concrete, presumably to nail the flooring down to. These underlying pieces of wood had rotted over the years, and had become little channels/wicks for the water to get further and further away from the damp rear wall. All but one small corner of the flooring was affected by these regularly-spaced channels of rot. In the end, we may just have enough wood to do a cupboard – very disappointing and a real shame.
Question 6. Is anything behind the brick wall?
Previously to the sale, we were told that the brick wall lining the back of this room was purely cosmetic; nevertheless, we thought we had better check. One of our options is to extend the beam across the centre of the kitchen into the back wall (and turn the stairs around – perhaps I’ll do a full “what we’d like to do” post soon!). That way, we can remove the brick pillar currently taking floor space. We needed to know if there was any hope of the back wall supporting a beam that was in turn taking the weight of the first floor.
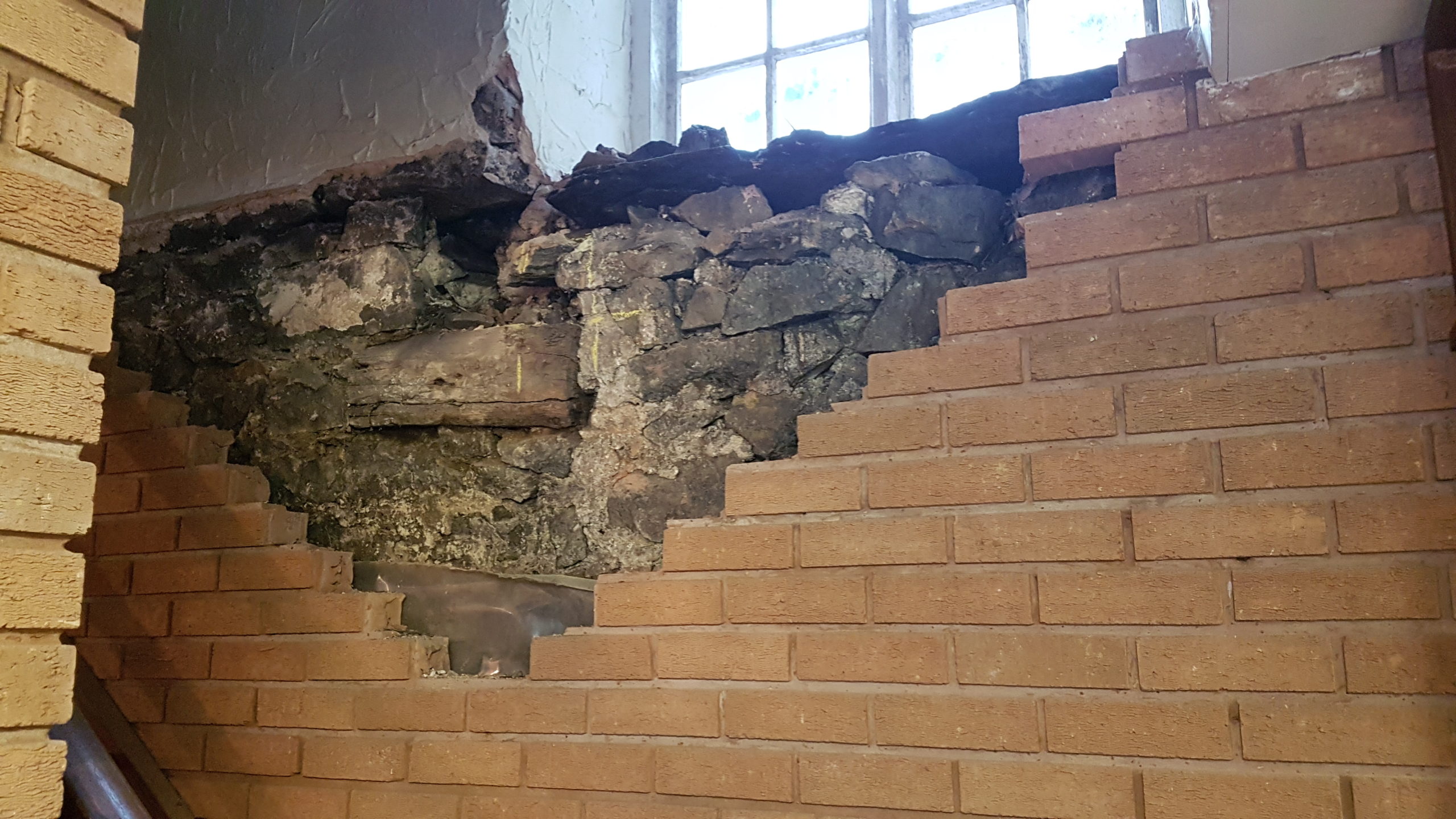
Unsurprisingly, we found some stone wall, and a damp proof membrane. More surprisingly, this particular stone wall contains a giant piece of wood, and more holes than we would have liked! So, we have to do some unexpected work here. However, if the new beam is to be supported by this wall, the new hole overlaps with the problem areas significantly. We’ll find out if that’s a blessing or a curse later…
We promised messes, so here they are:
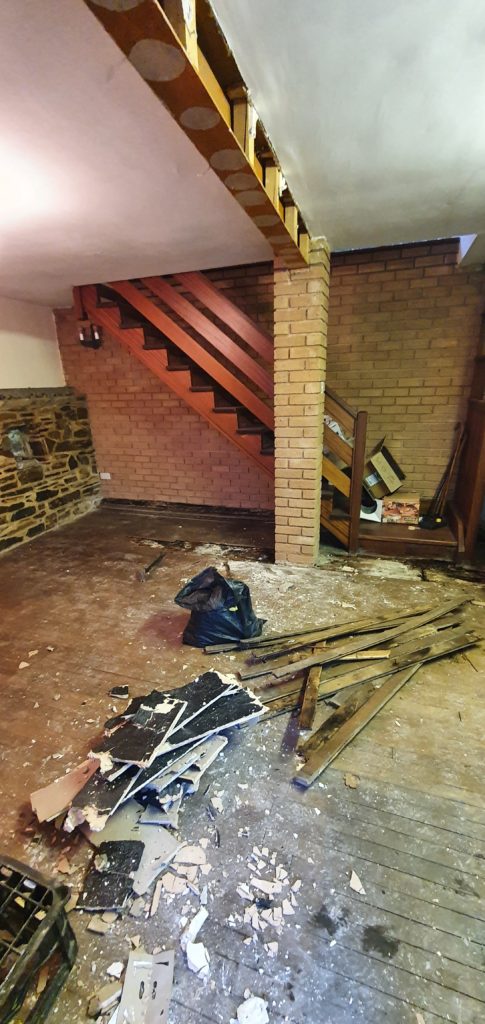

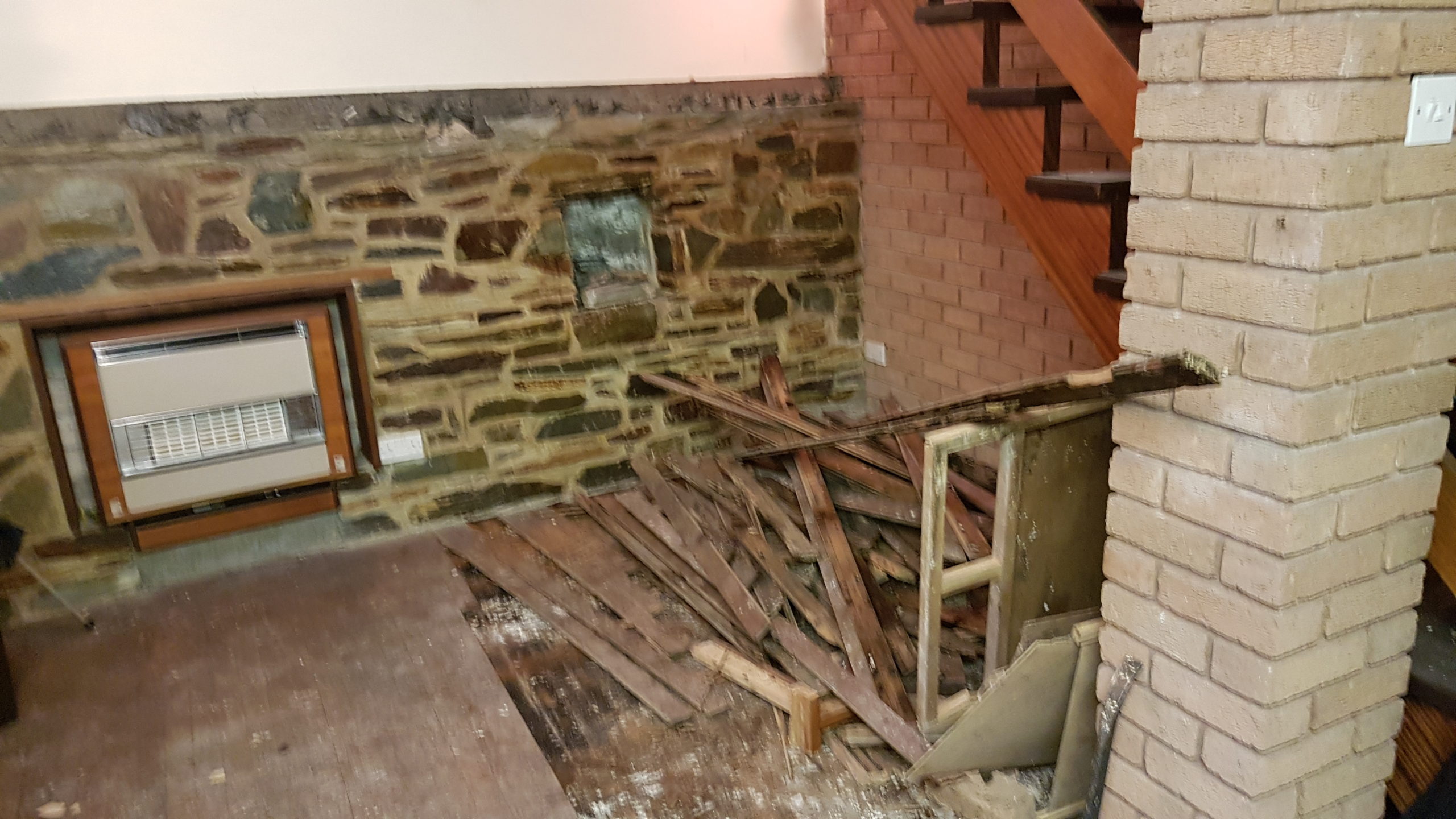

And one after a bit of tidying
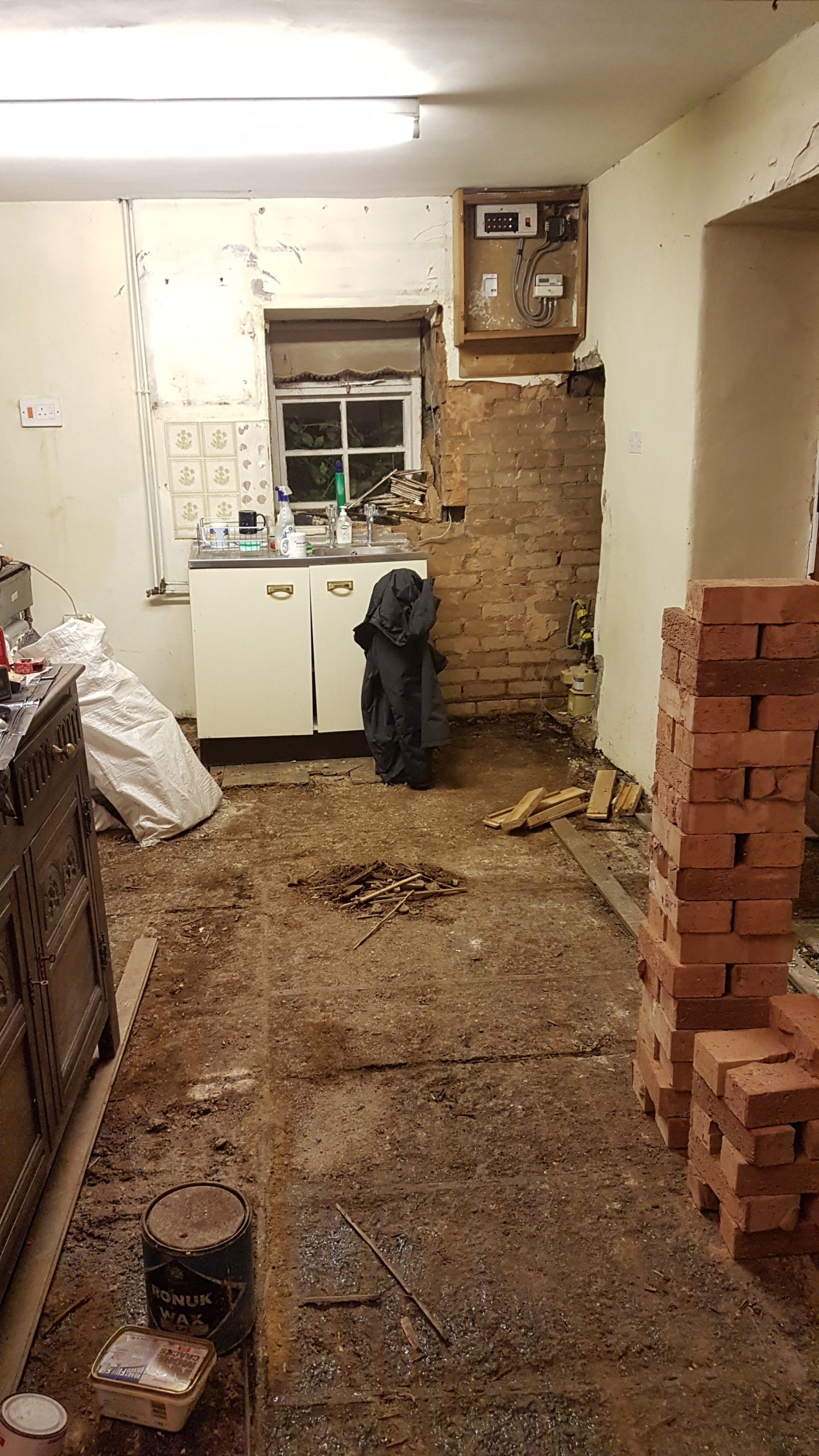
Finally, after all these months of wondering, we have some answers. We should feel relieved, right? But we found that we only had answers to the questions posed by a surface-level inspection. In exploring, we’ve uncovered more questions and potentially many more costs. Those will have to be explained in another post though! To whet your appetite: that brick wall wasn’t supposed to exist.

We’ve added an email newsletter signup thingum on the left – you’ll get max 1 email a day, and only on the days we add posts, you can unsubscribe at any time, your soul is forfeit, etc.