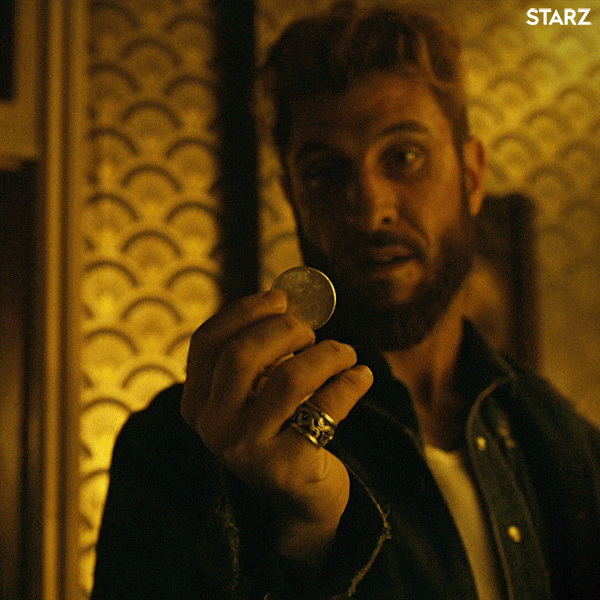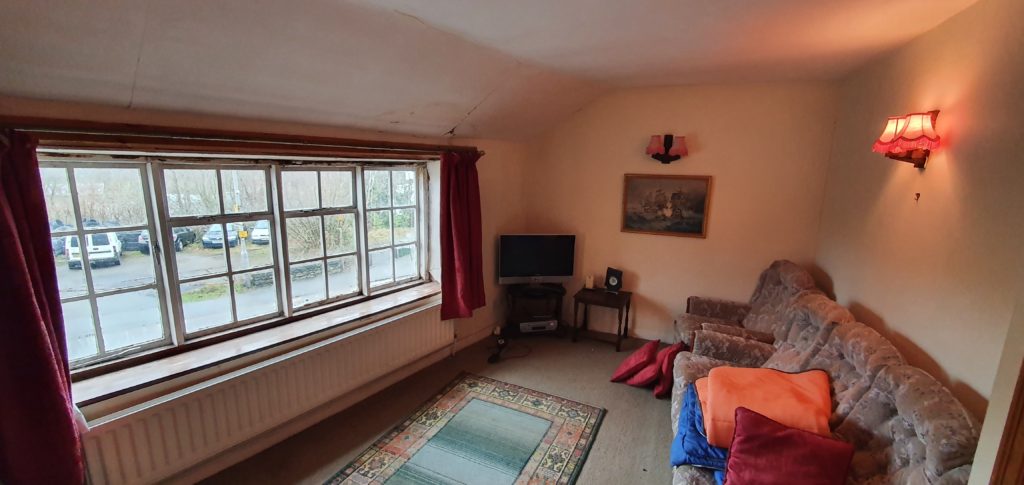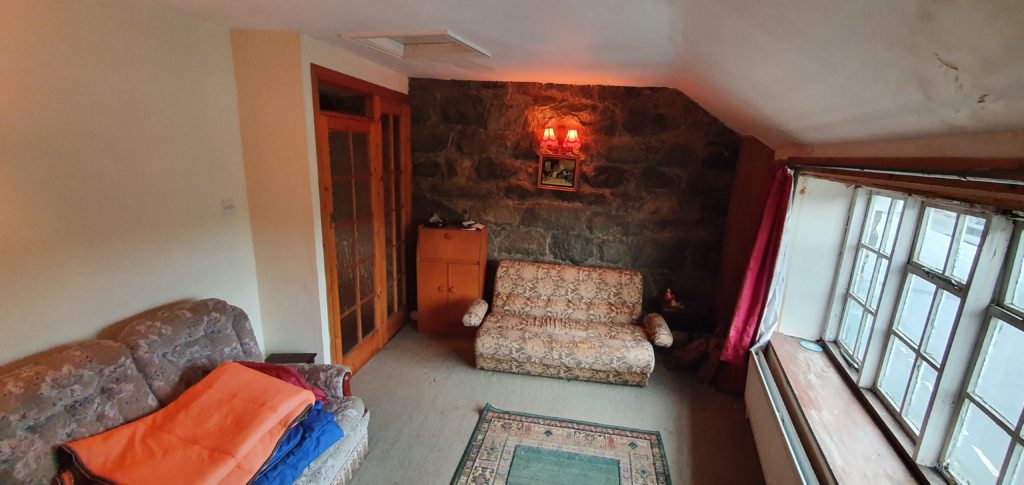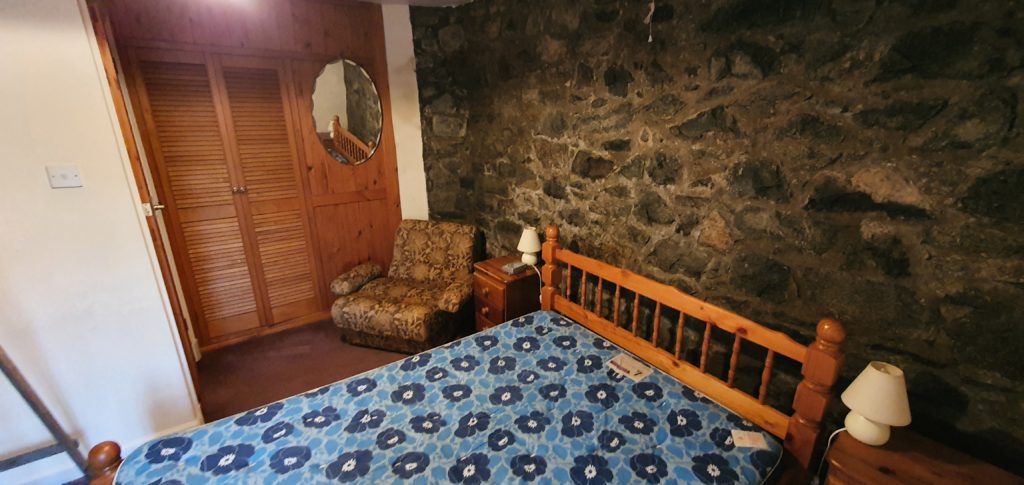We realised we haven’t given a full picture of the house as it started yet; we have neglected to show you the upstairs of the house in all its glory. To be honest, we’ve ignored it somewhat. With so much to do downstairs, and upstairs being in a technically liveable state, it hardly seems worth thinking about at this stage! However, our first night as home owners was spent exploring the rooms and various cupboards.
Let us take you on a tour. Going up the stairs from the kitchen you meet a brick archway. Turning back on yourself there is a thin landing alongside the stairs, and a large window looking out onto the back garden and an access road.

Top of the stairs leads to brick archway 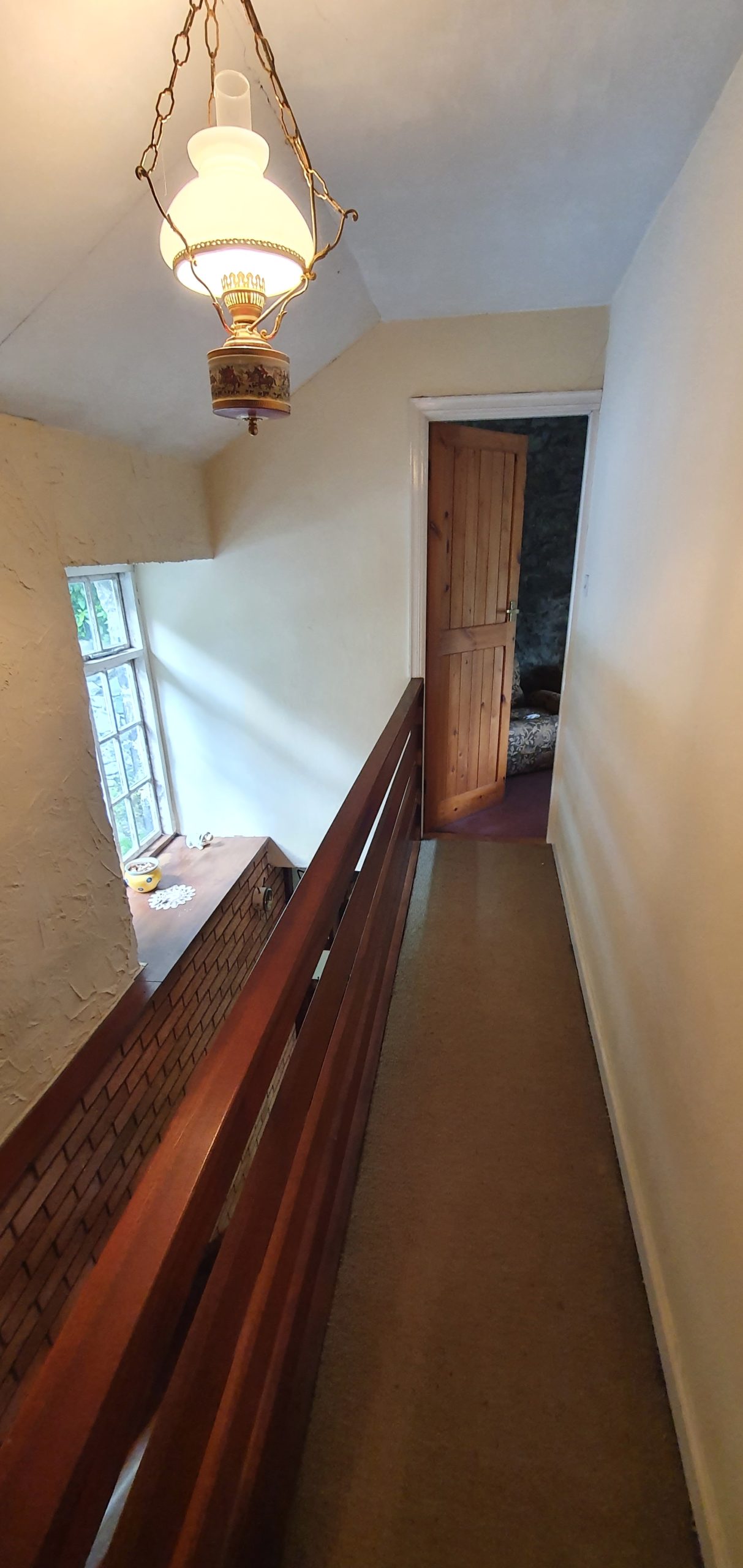
Back along the landing 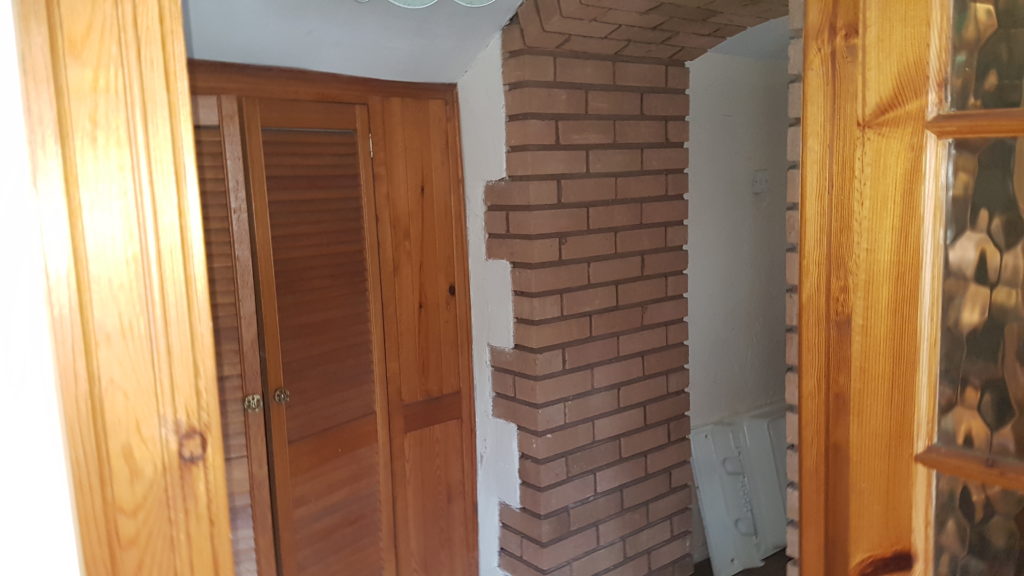
little hall on other side of brick archway
Through the brick archway there is a small hall with a cupboard in the eaves. To your left is a glass panelled door into the master bedroom, which is currently set up as a lounge, and ahead is the bathroom.
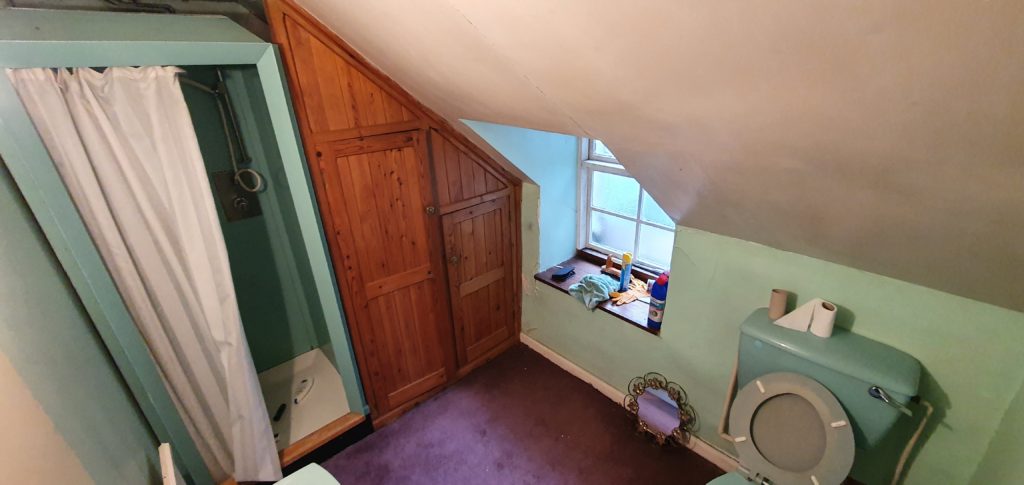
If you walk back through the archway to the top of the stairs and look right, there is a door into the smallest bedroom. Look ahead, and along the thin landing is the third bedroom – likely to be an office to us.
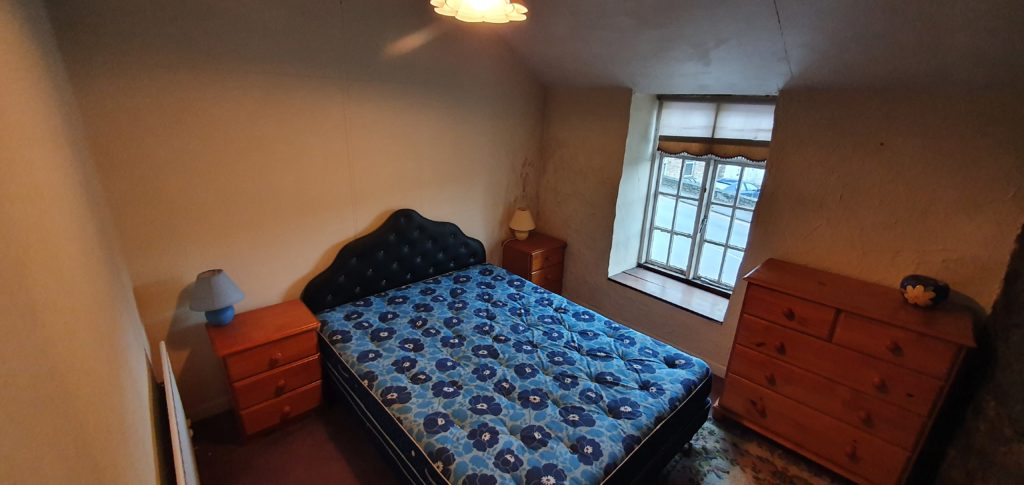
All three bedrooms have windows to the front of the house, with a lovely view of the road and the garage across the road!
Thankfully, this whole floor is far less interesting than downstairs in both number of items found and the work that needs doing!
We knew from viewing the place that we would have a good variety of furniture to get us started: 2 double beds with mattresses; a 3 seater sofa and matching arm chair; a double sofa bed; a single sofa bed; and a variety of pine storage. The sofas all need re-covering, but we think they could end up being something we quite like. Having been pretend sofa shopping (before we had anywhere to put a sofa) we were discouraged by the lack of sofas with any reasonable height of backrest – these have ideal heights. Although, unfortunately, they may turn out to be a little too big for the final living room layout, or even just look weird with new coverings.
We also found 3 old TVs; many duvets, pillows and towels (shoved into a cobweb filled cupboard); more crockery and a few ornaments. The most exciting thing found was a foldable springy walking cane, which I enjoyed playing with for a few minutes!
Besides studding all external walls for insulation purposes and generally updating the place, we’ll mainly be rearranging layouts in the hallway. This will hopefully achieve two things: make better use of that small space through the brick archway; and make it possible to install stairs with a landing to access new back door – which will replace the large window. We are also considering adding a second bathroom, although we’re struggling to visualise if there would actually be enough space. This decision will have to wait until we’ve bricked up the archway, made a new doorway, and determined whether we will actually have any money left after making downstairs liveable!
