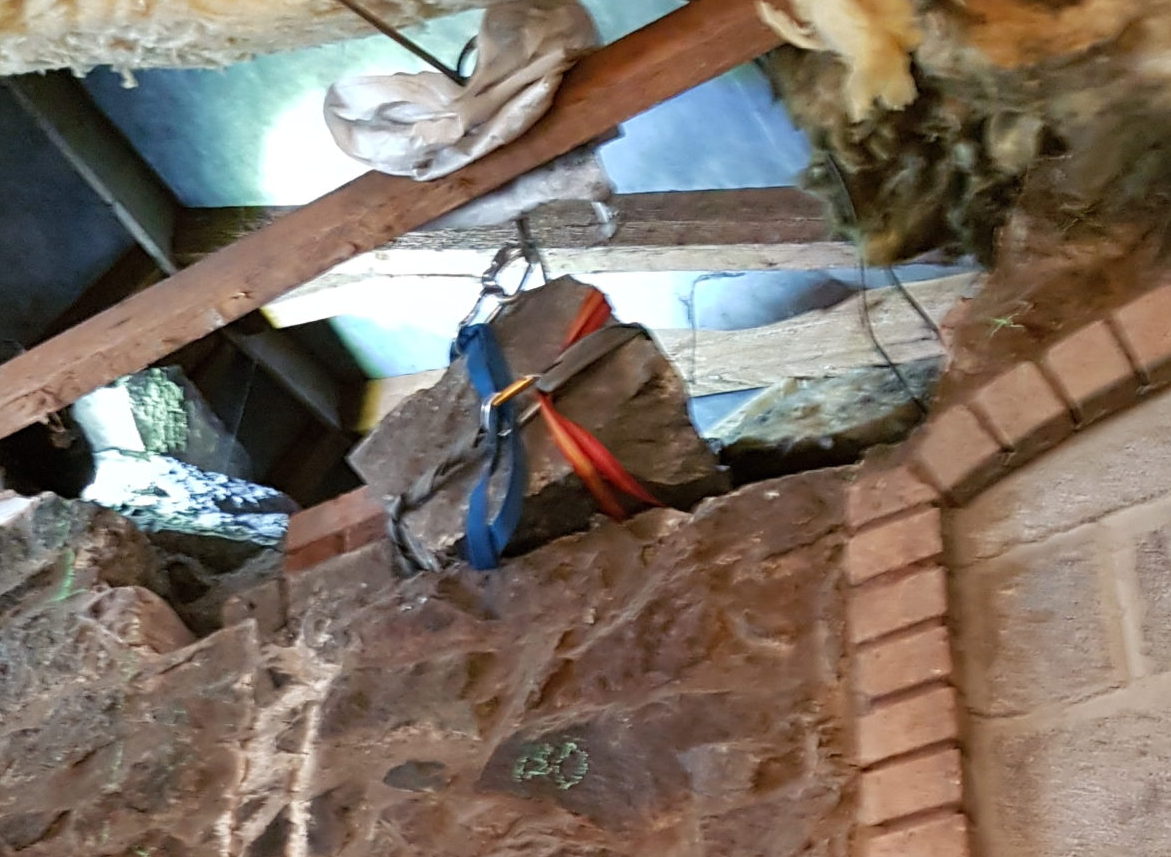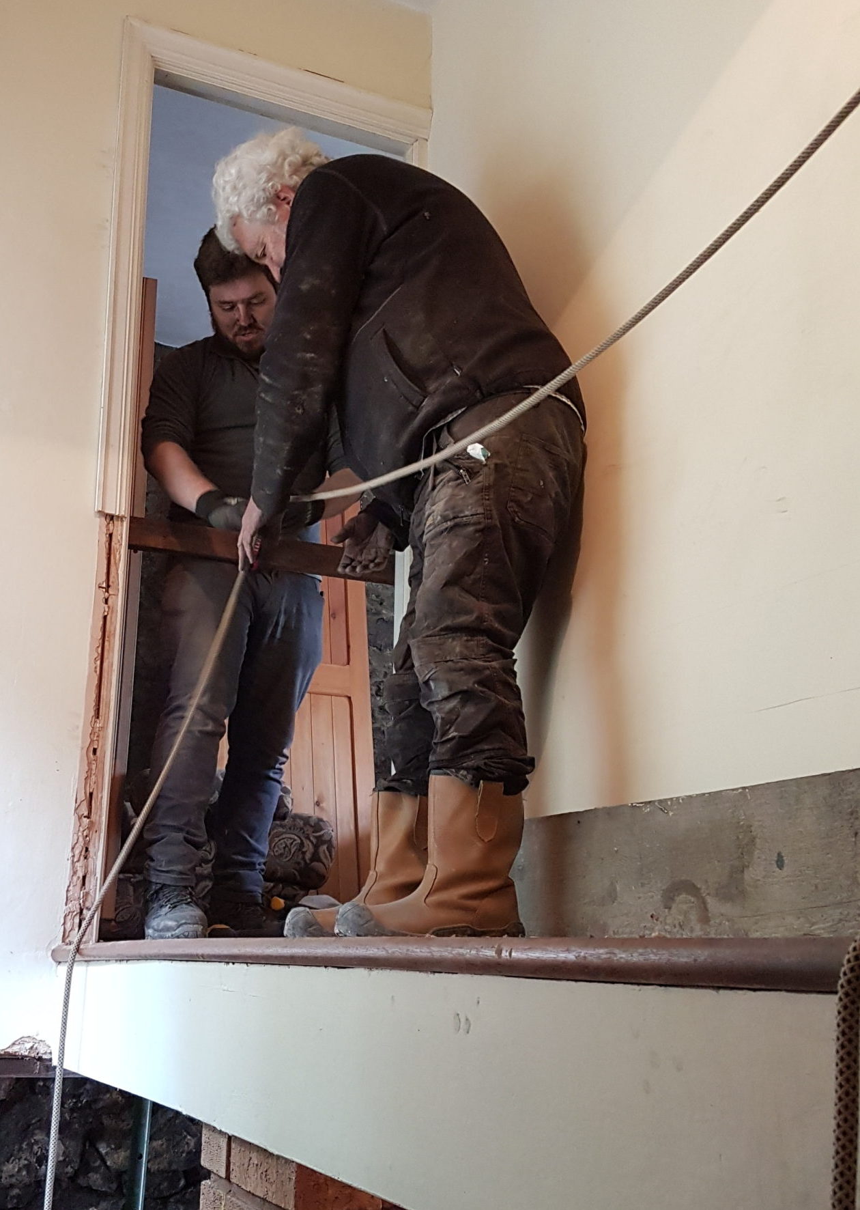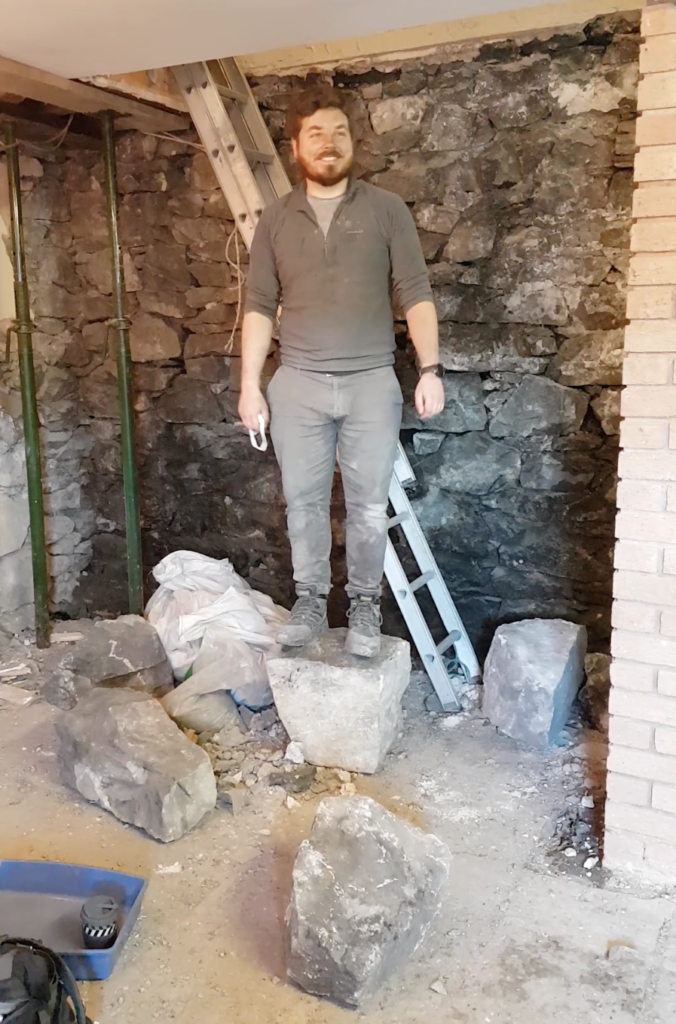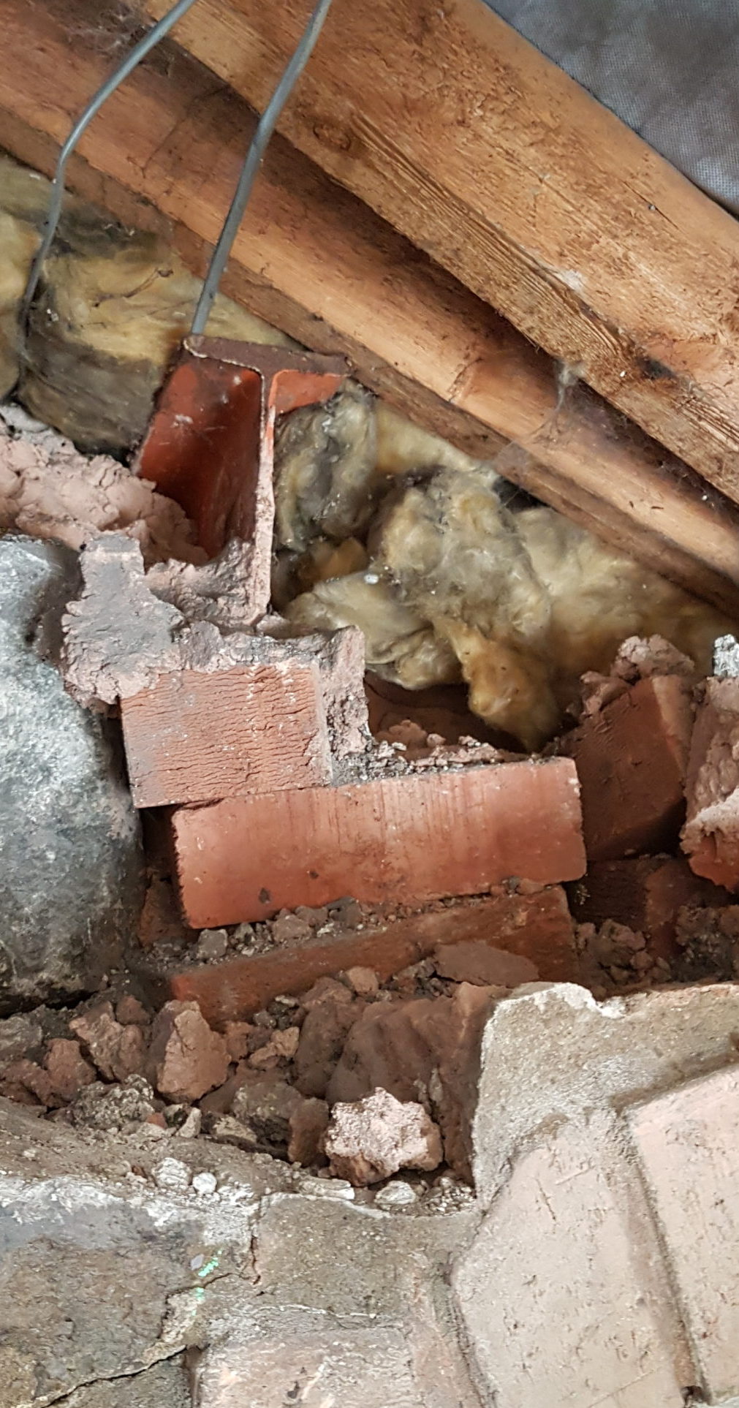While Ethan and his dad were away for various house-related activities, I started work on the side garden. The side garden is a small triangle of land with a frankly ridiculously-large piece of slate acting as a front wall. When we bought the house it was overgrown with brambles, growing out over the front and sides.
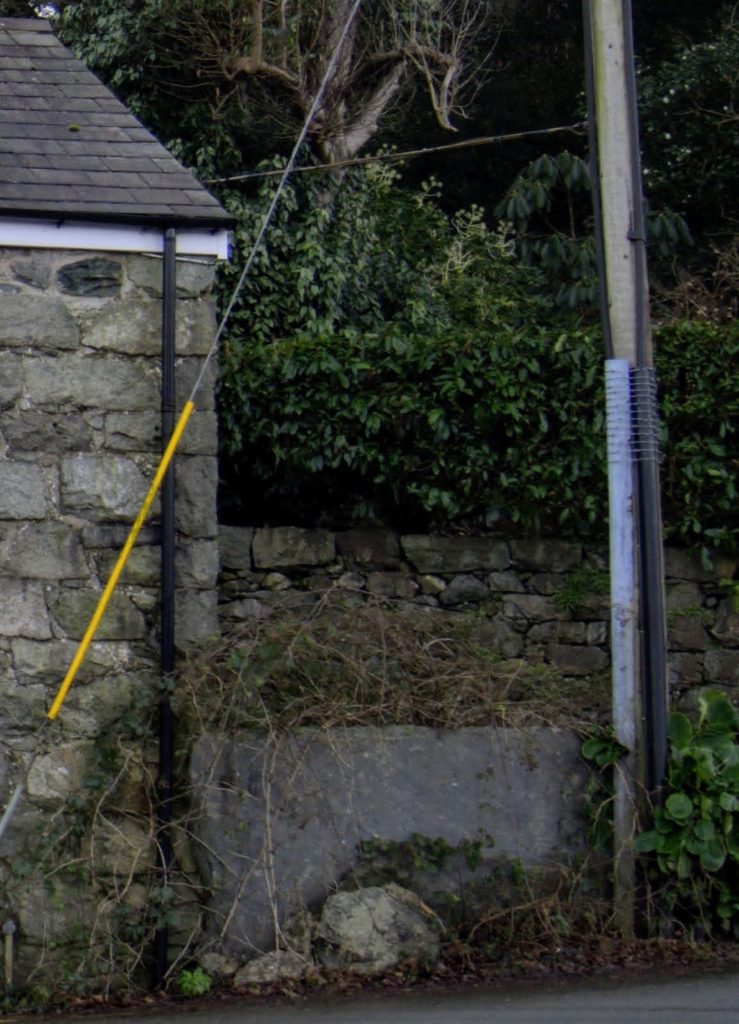
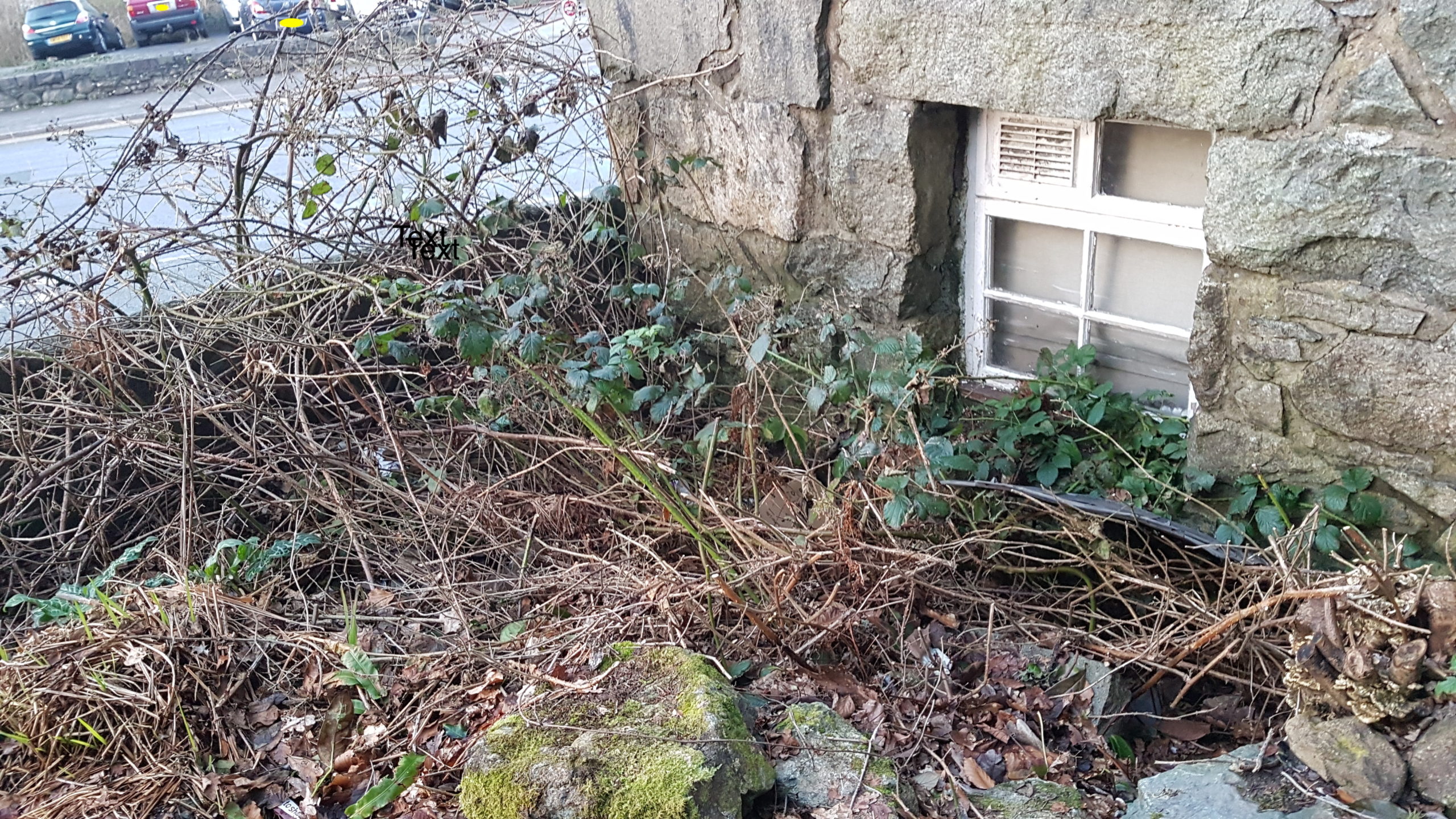
The brambles were so thick, we were unsure of the ground level; the side road beside this area slopes. We hoped that we could turn this little garden into a bin storage area and use the remaining space to give us something nice to look at outside the kitchen sink window.

We know that the soil pipe, bathroom waste water, and guttering drainage travel around this side of the house to get from the back to the front. In addition, we can see two pipes exiting the kitchen through this wall: the kitchen sink waste pipe and a drainage pipe in the floor (maybe – as with so many things in this house, its not clear). So in order to investigate the paths and states of both of these we would have to remove the brambles and dig down to the where they join the water from the back of the house – hopefully not too deep.
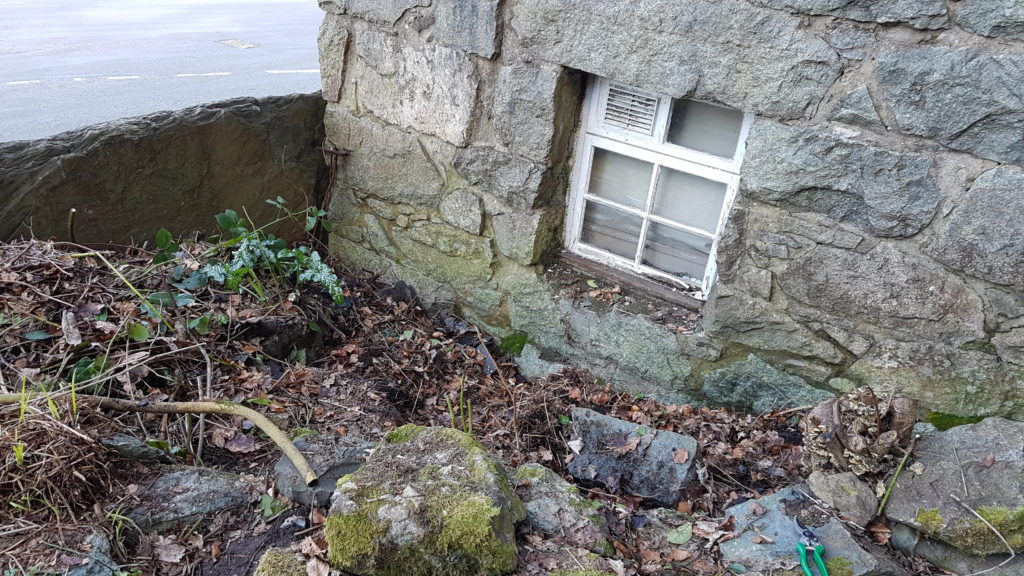
After I’d cut back most of the brambles, I found that a lot of the volume was made up of large stones; no nice flat triangle of land to be revealed. Our bin area may have to be elsewhere. However, it was clear that even without bins being stored here, this triangle of land had been used as a dumping ground for not only passers-by but also by the previous owners. Cans, plastic bags, food wrappers, slate tiles, the bottom of a traffic cone… the list goes on. Some plastic bags required lifting of the stones to actually remove so this practice has been going on for quite some time.
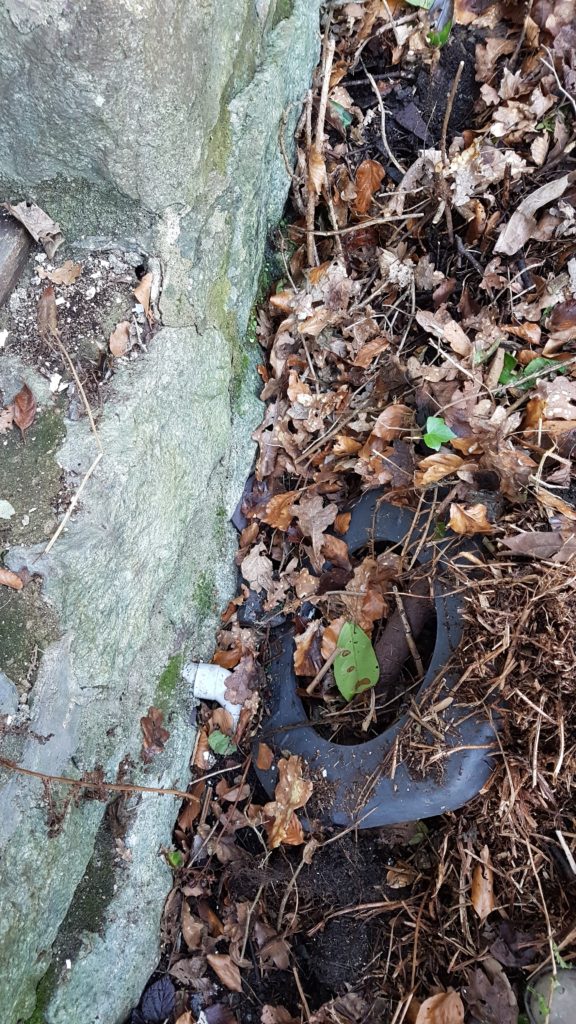
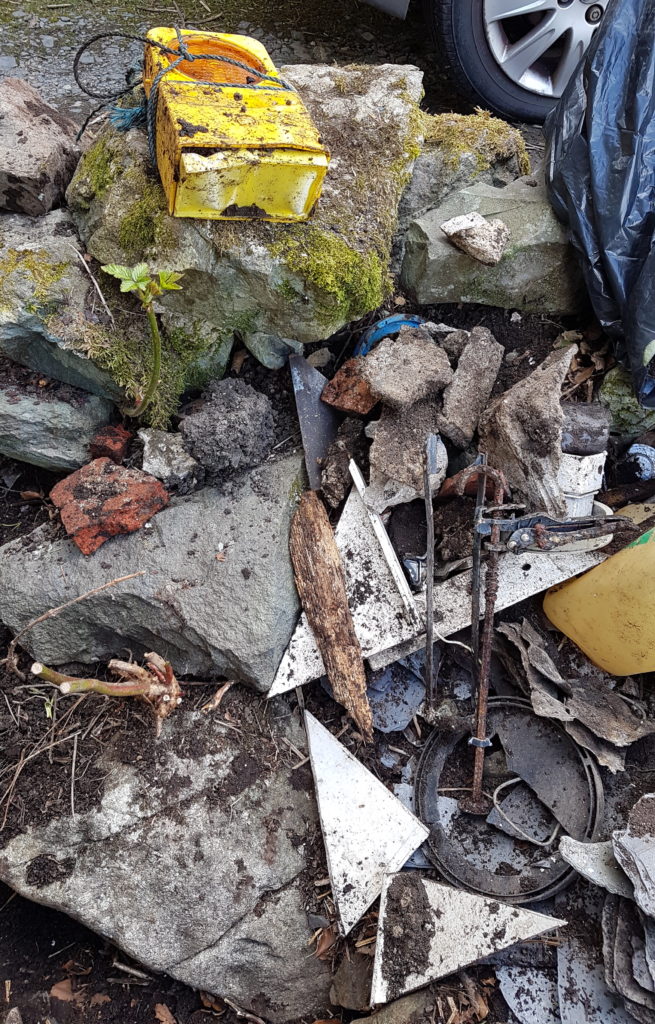
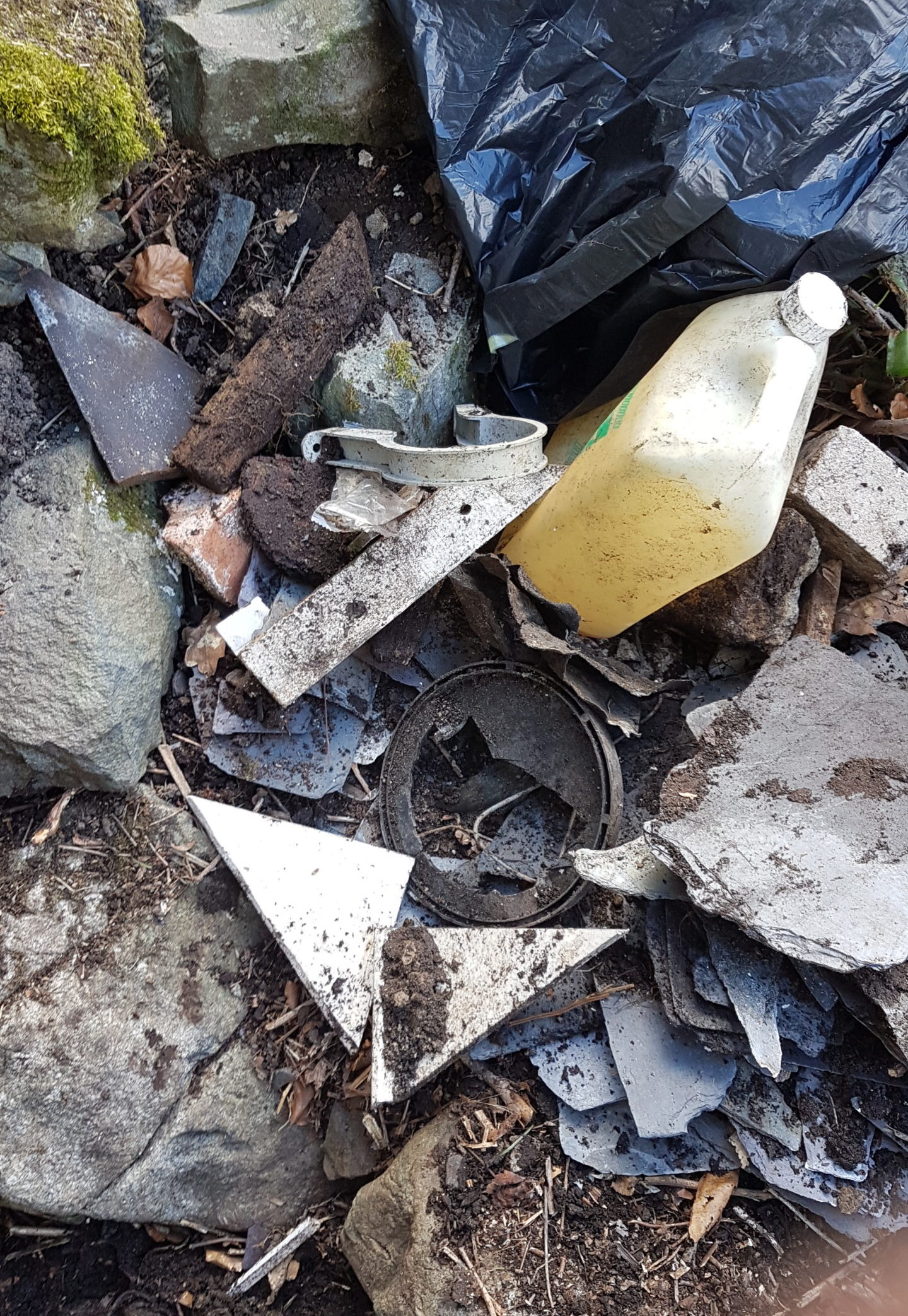
Who doesn’t just bury this kind of stuff in their front garden?
On several separate occasions, people passing while I was cutting down the brambles told me that they were the best blackberries in the area.

Shame to deprive the town of its famous blackberries – but we needed to find out where the water from the kitchen was going. And allow window fitters to be able to replace the kitchen window without having to risk life and limb.
As of last session, this is how far I’d got:

We can now see where the kitchen sink waste pipe exits the kitchen wall and starts to go downwards to join the other waste. However, there’s a long way left to go, and I suspect a lot more rubbish to be fished out.
We’ll be posting about our new steel beams and stonework soon – when they’re actually finished and ready for photographing!

